Available Space:
42,608 sq ft
Floor plate size:
Find your space
Find your space
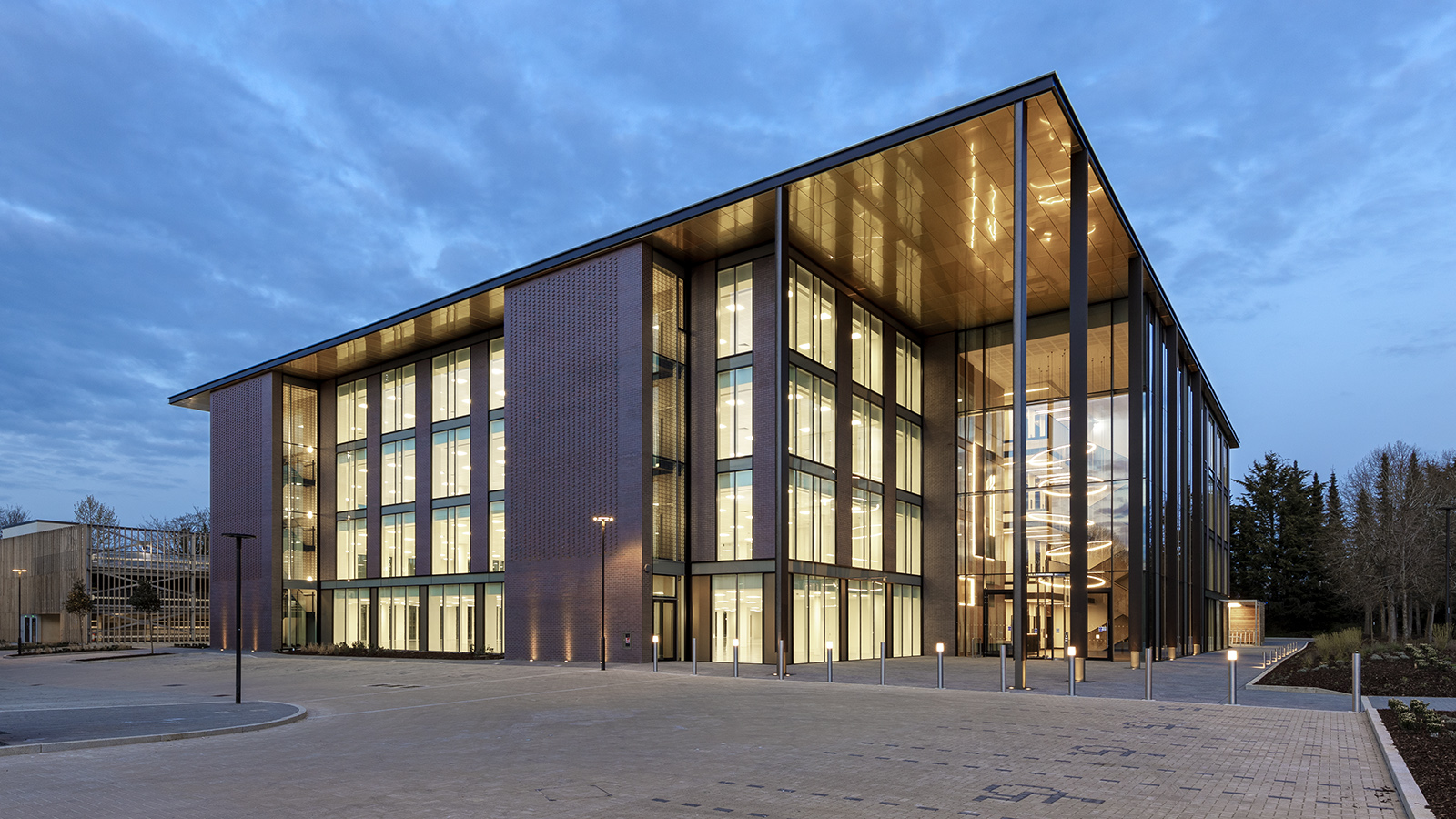
Offices
Available Space:
Floor plate size:
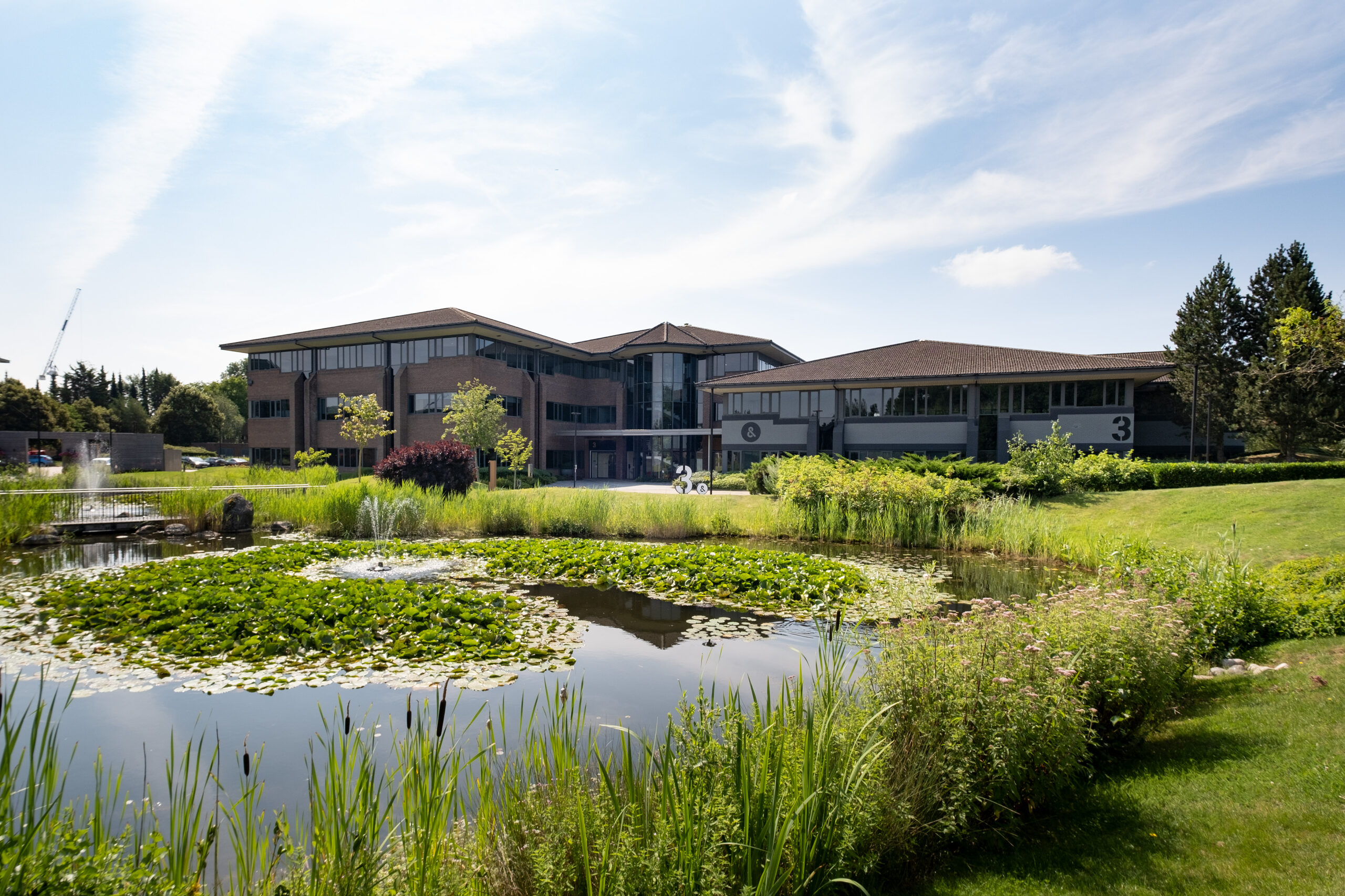
Offices
Available Space:
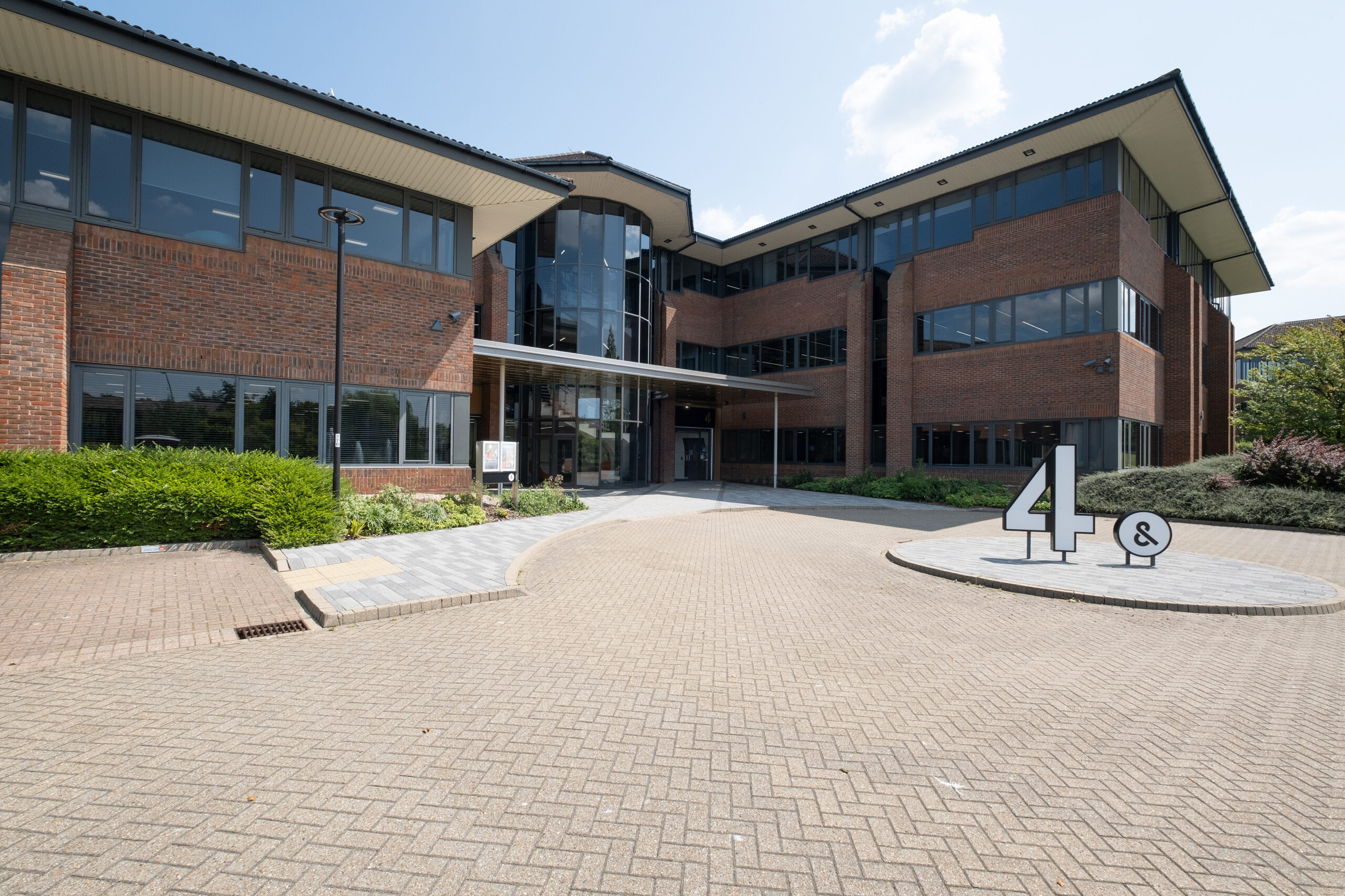
Offices
Available Space:
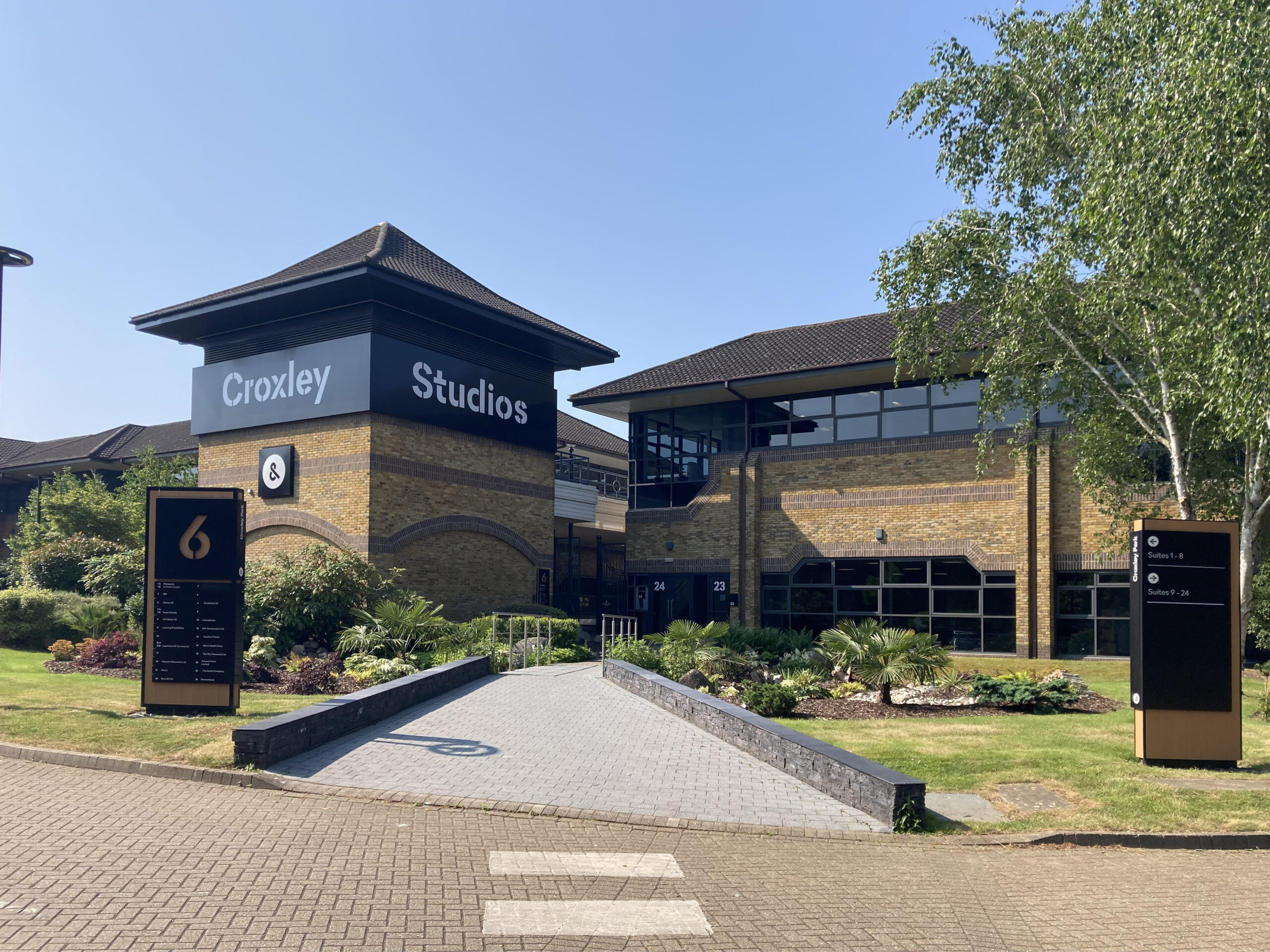
Offices
Available Space:
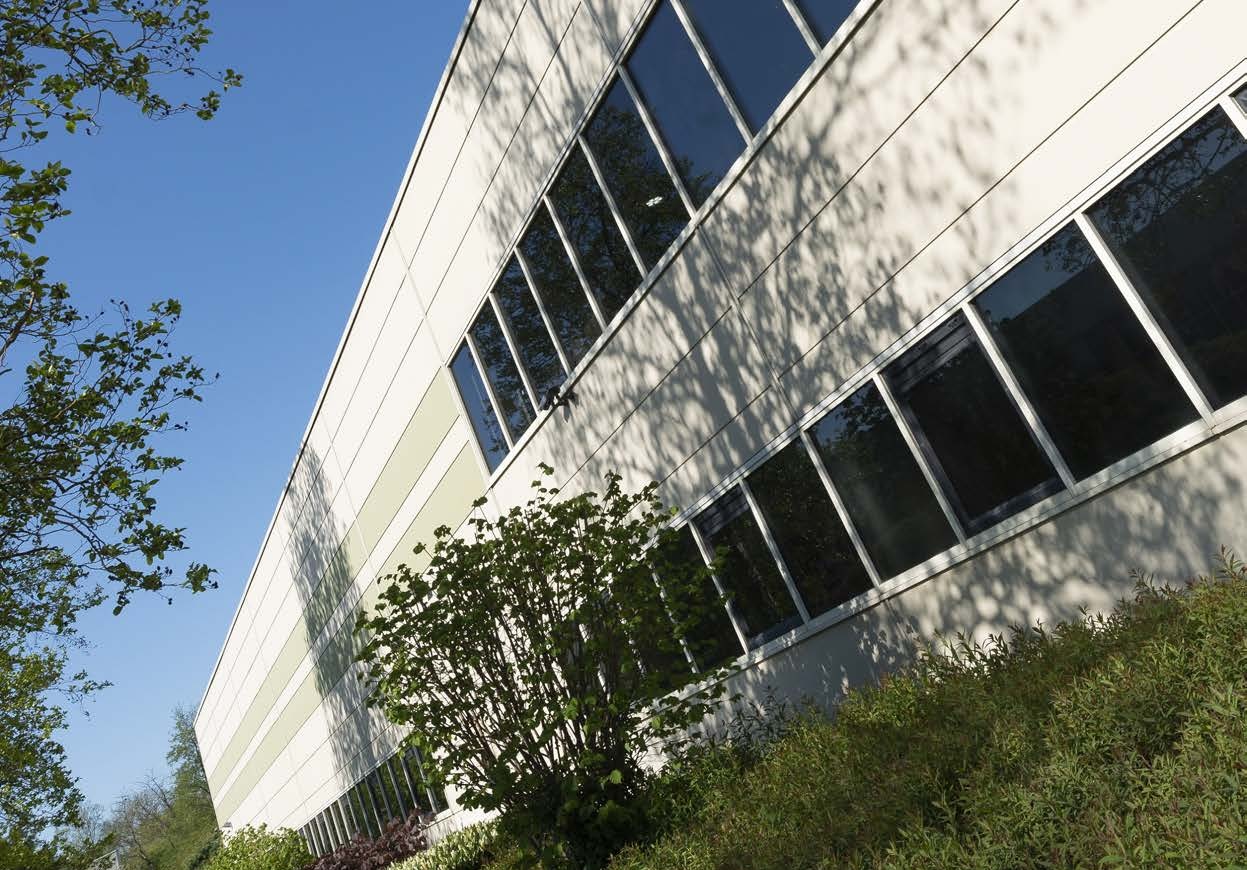
Industrial
Available Space:
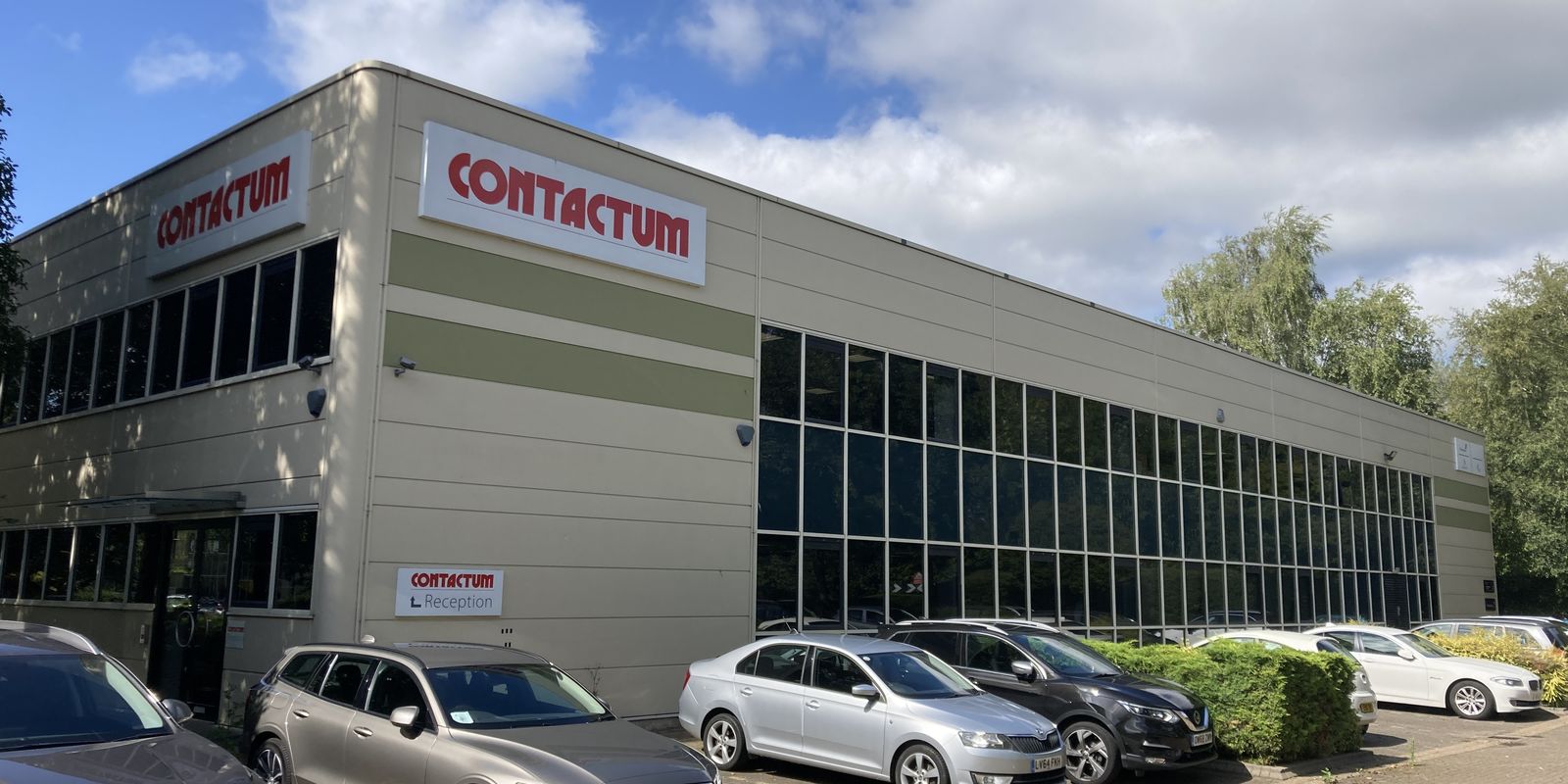
Industrial
Available Space:
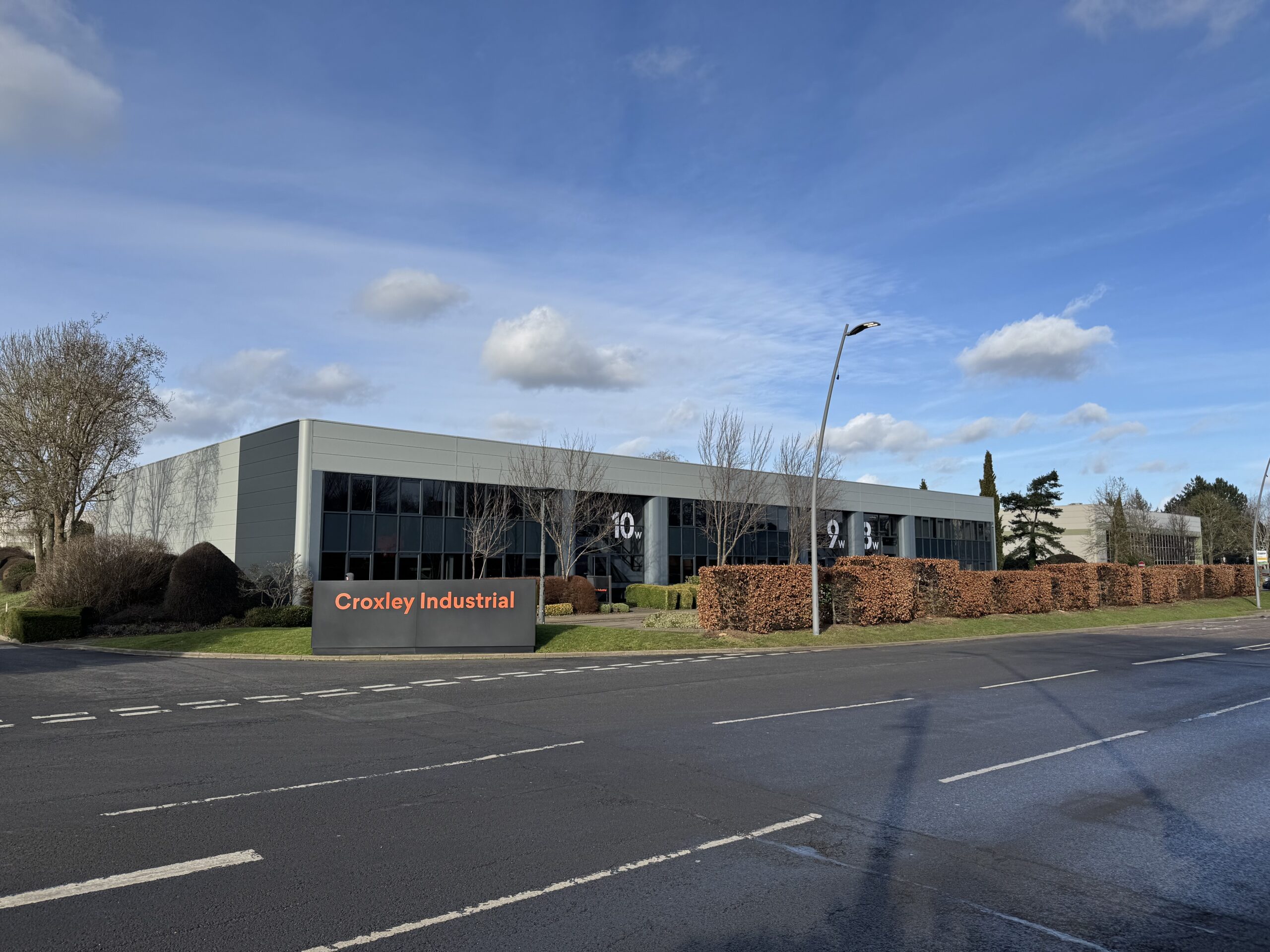
Industrial
Available Space: