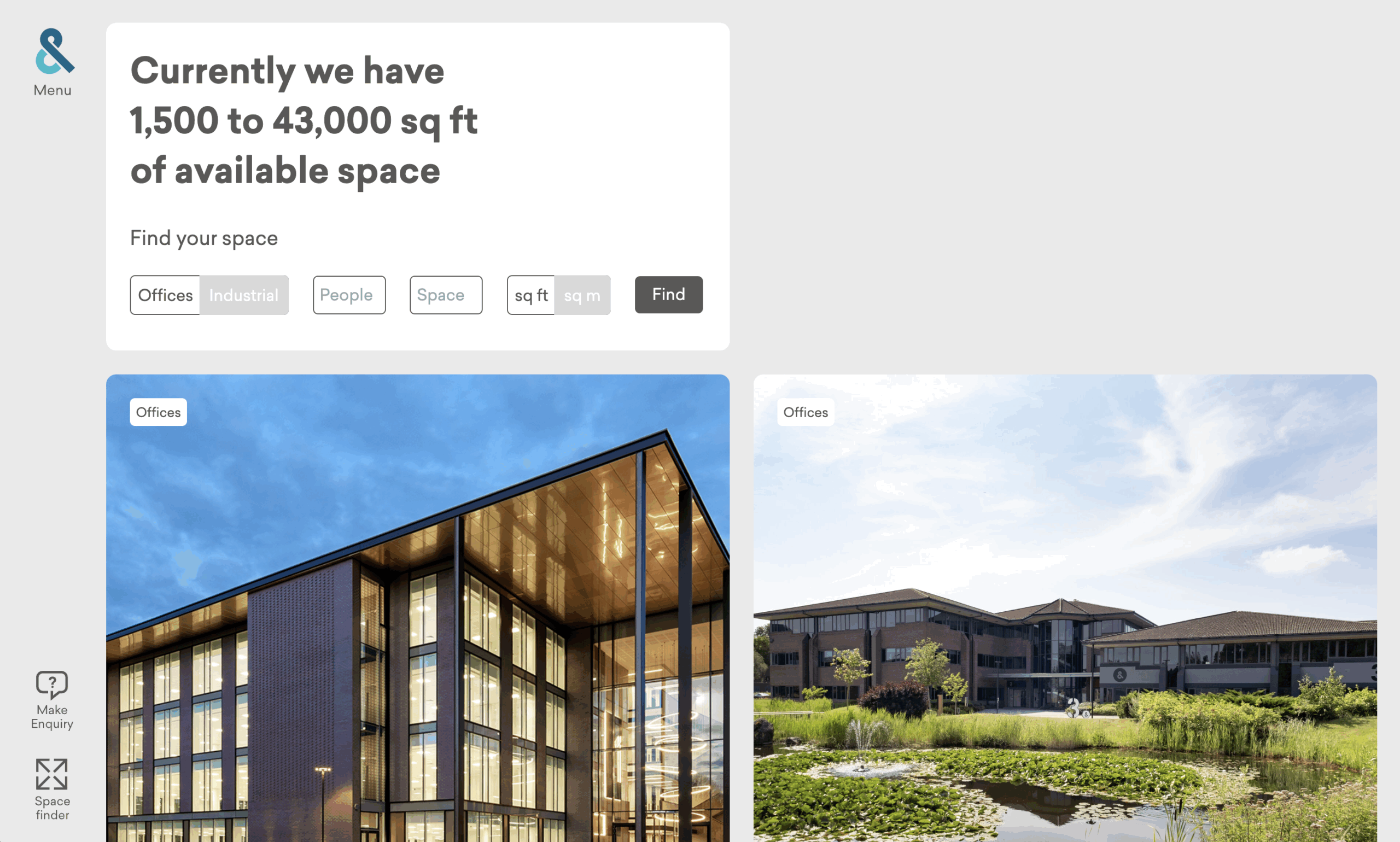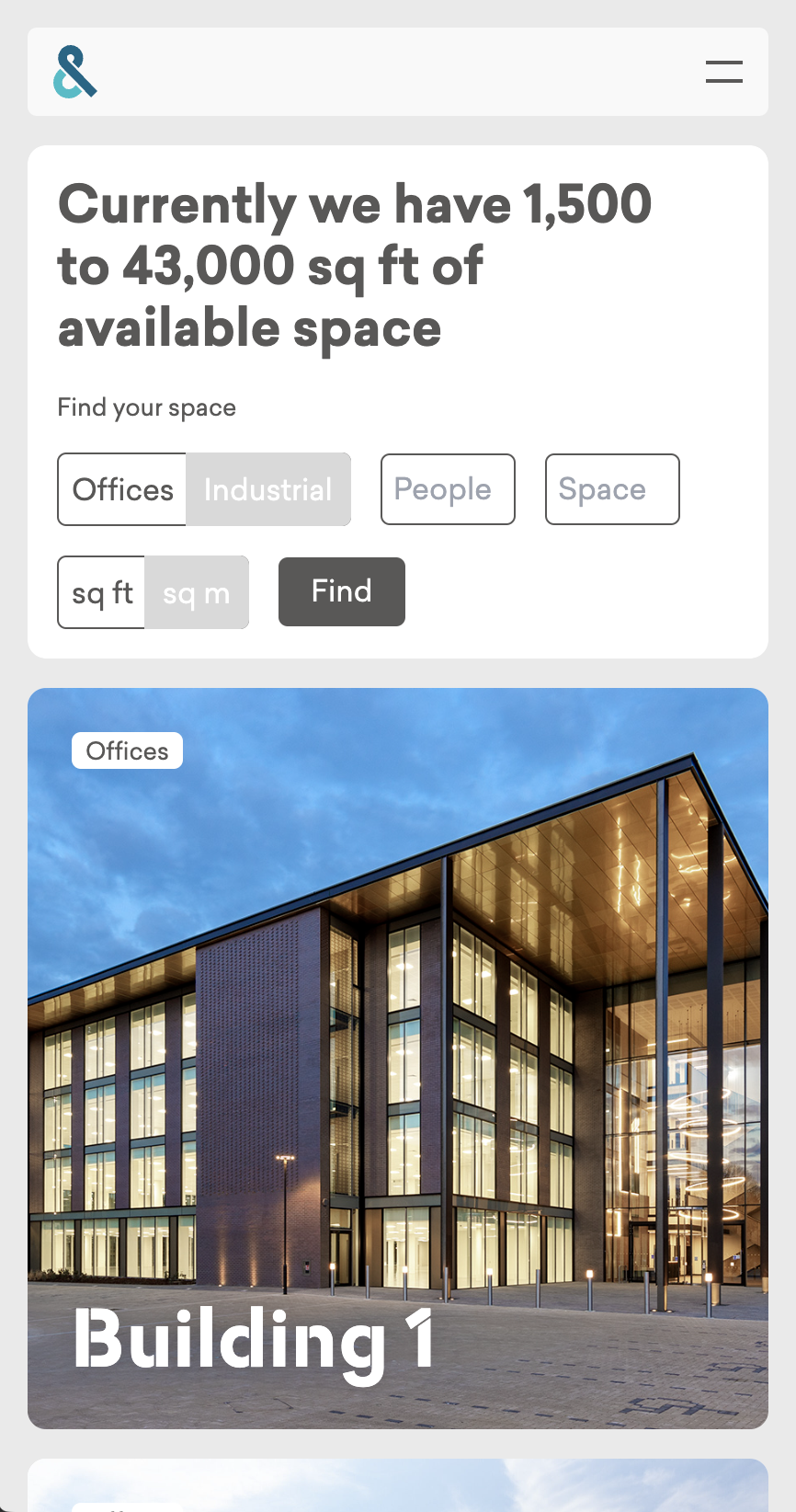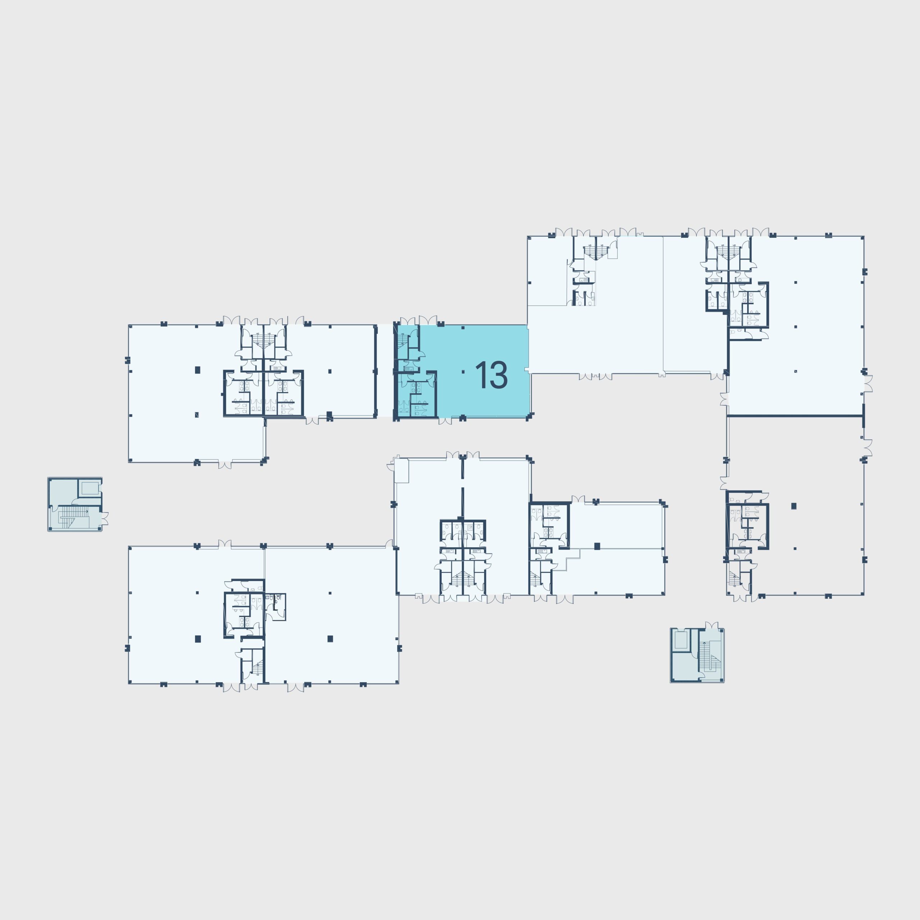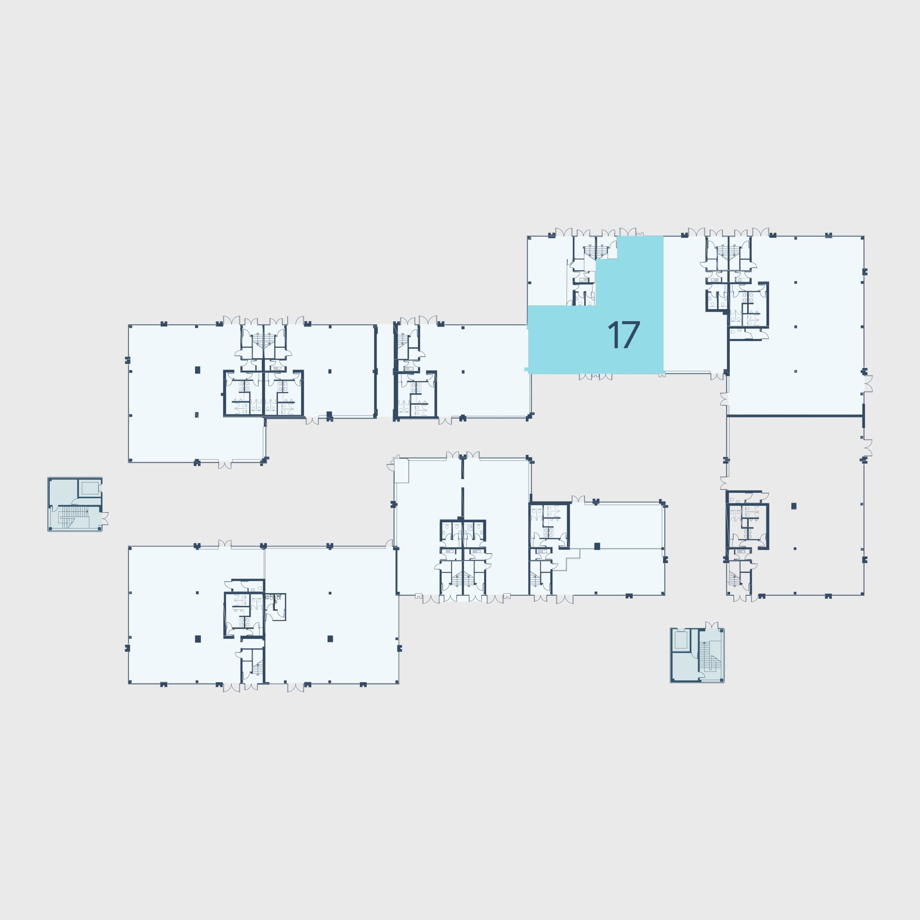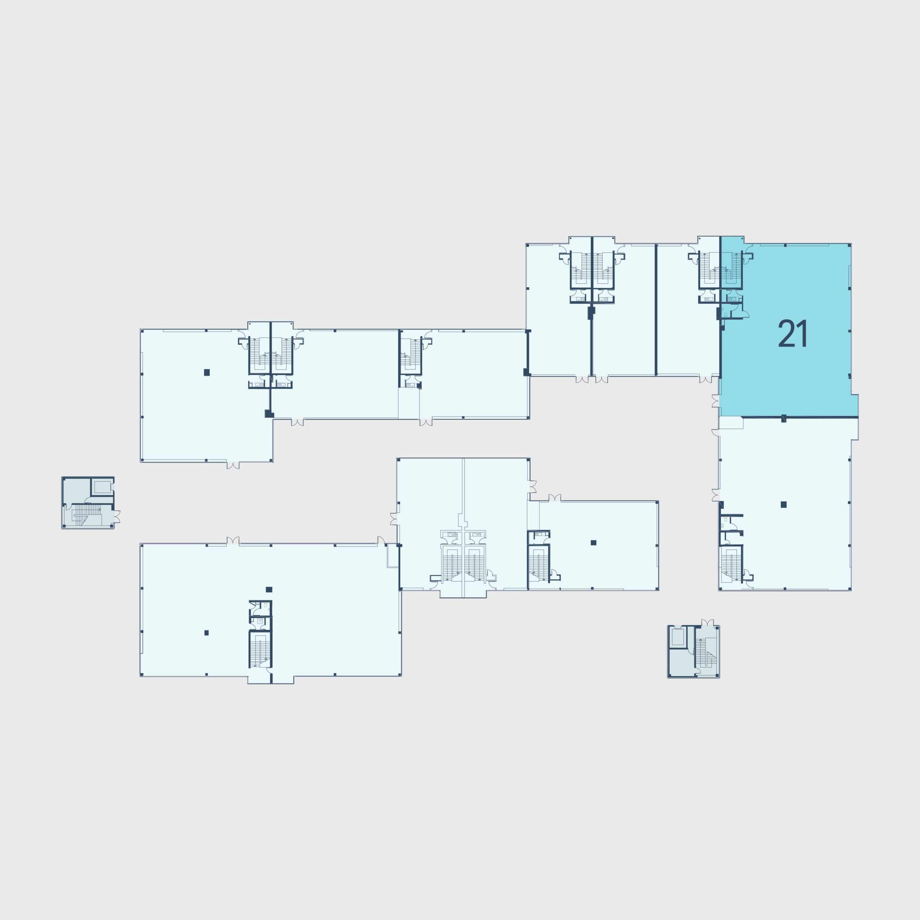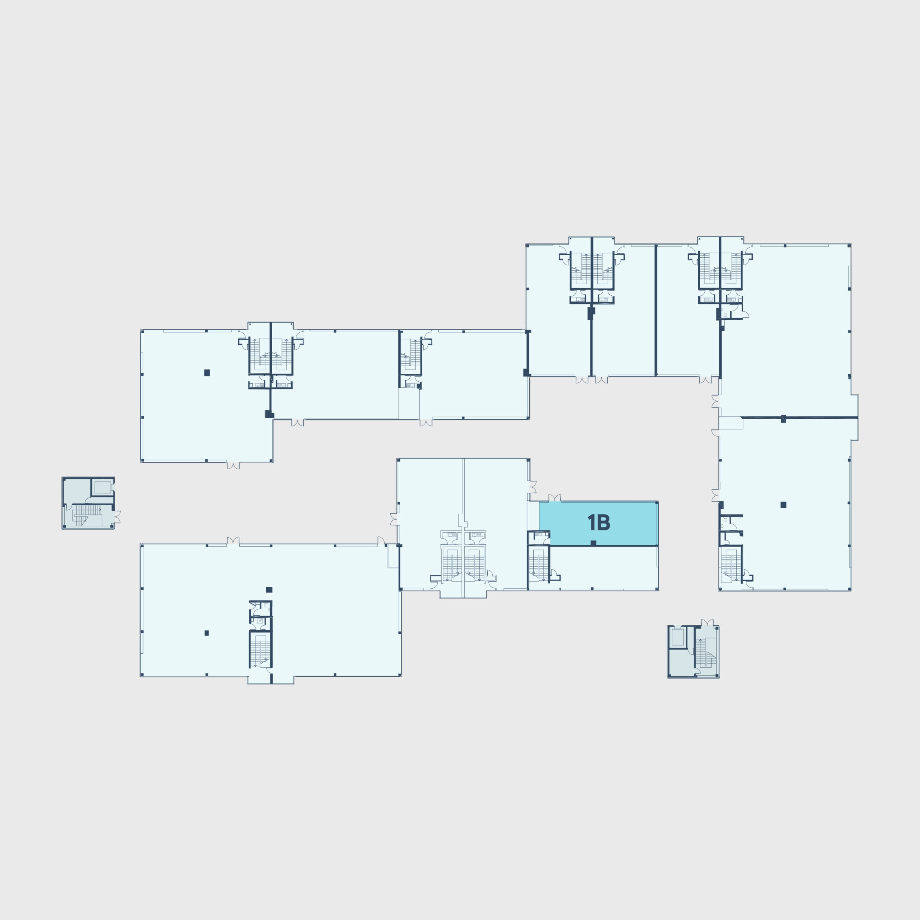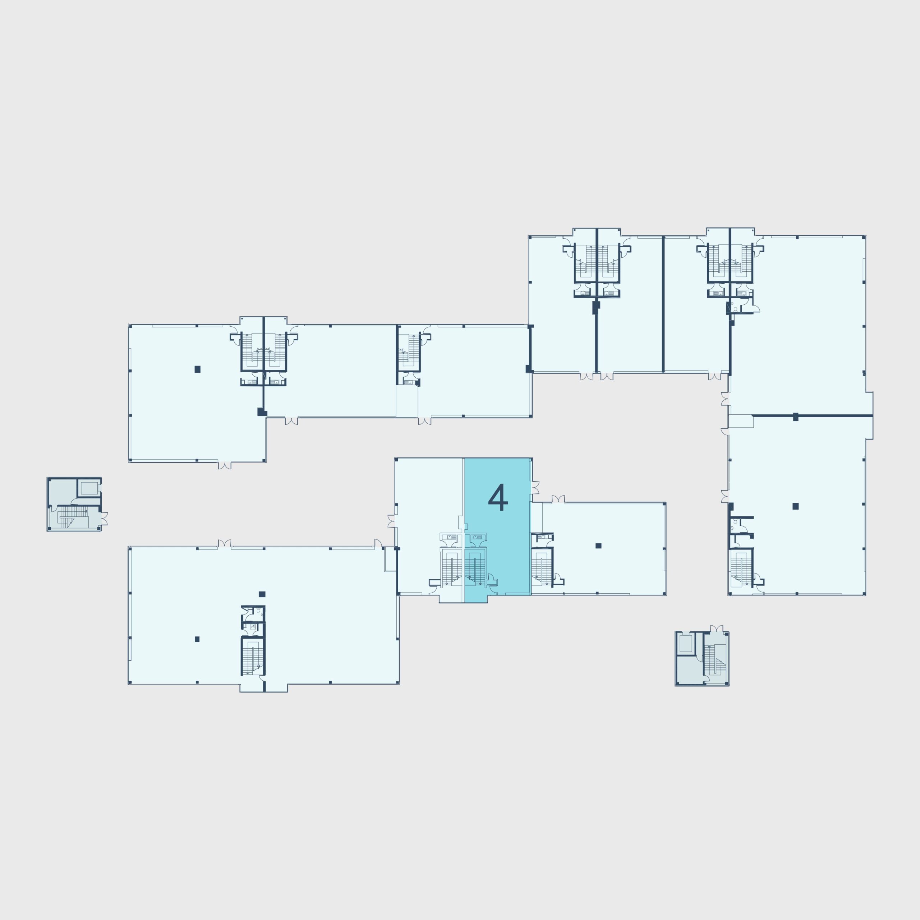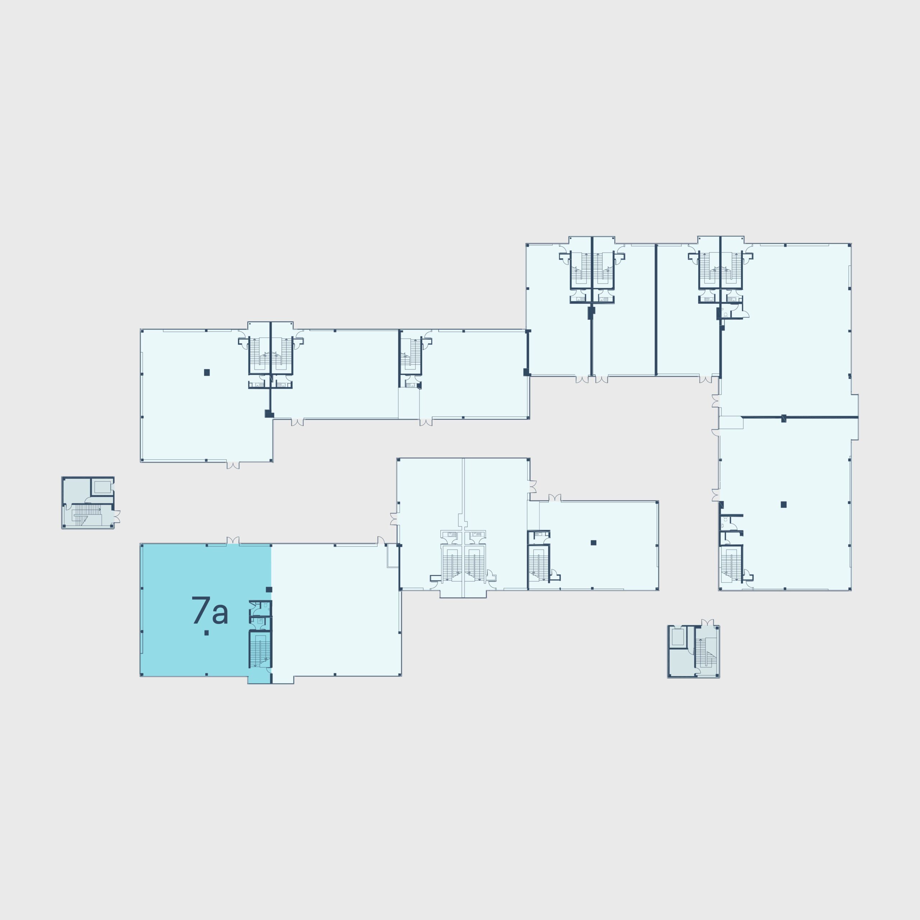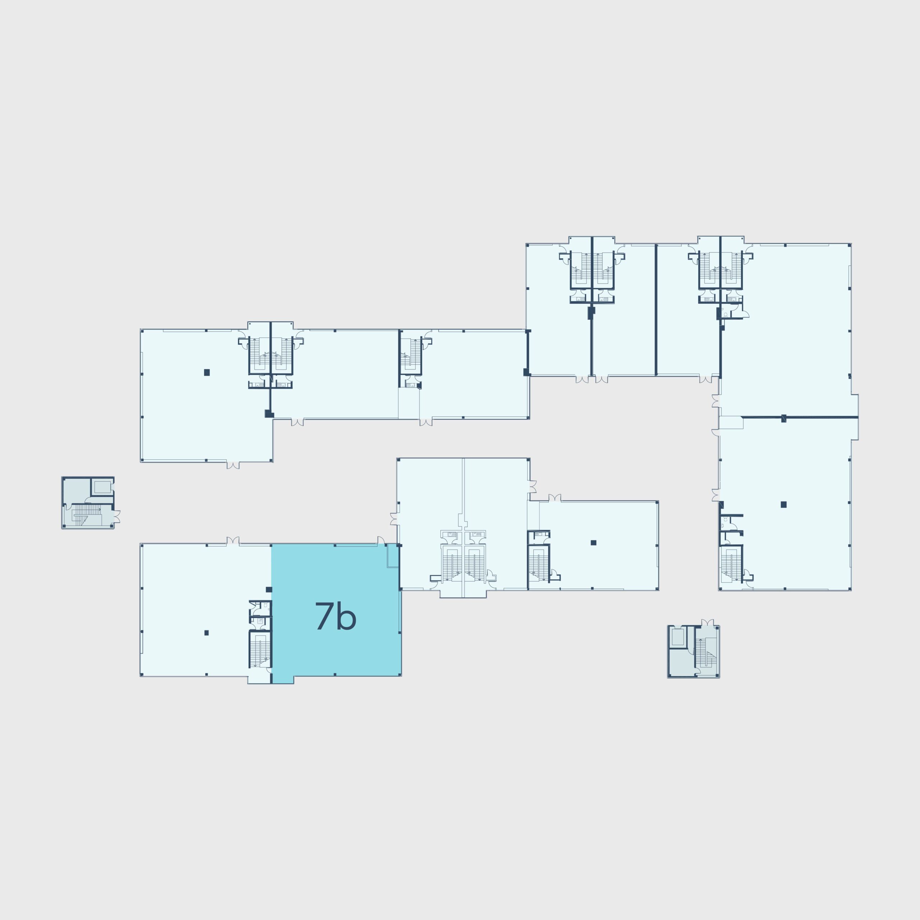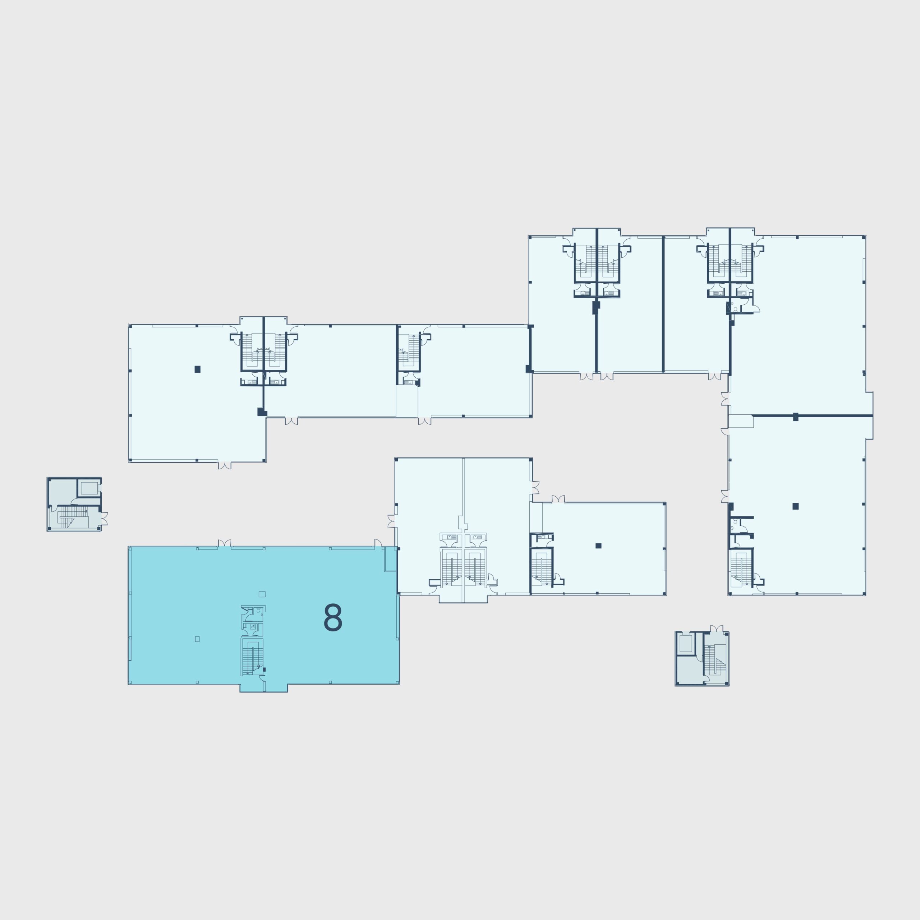Building 6
Available Space: 1,500 – 6,819 sq ft
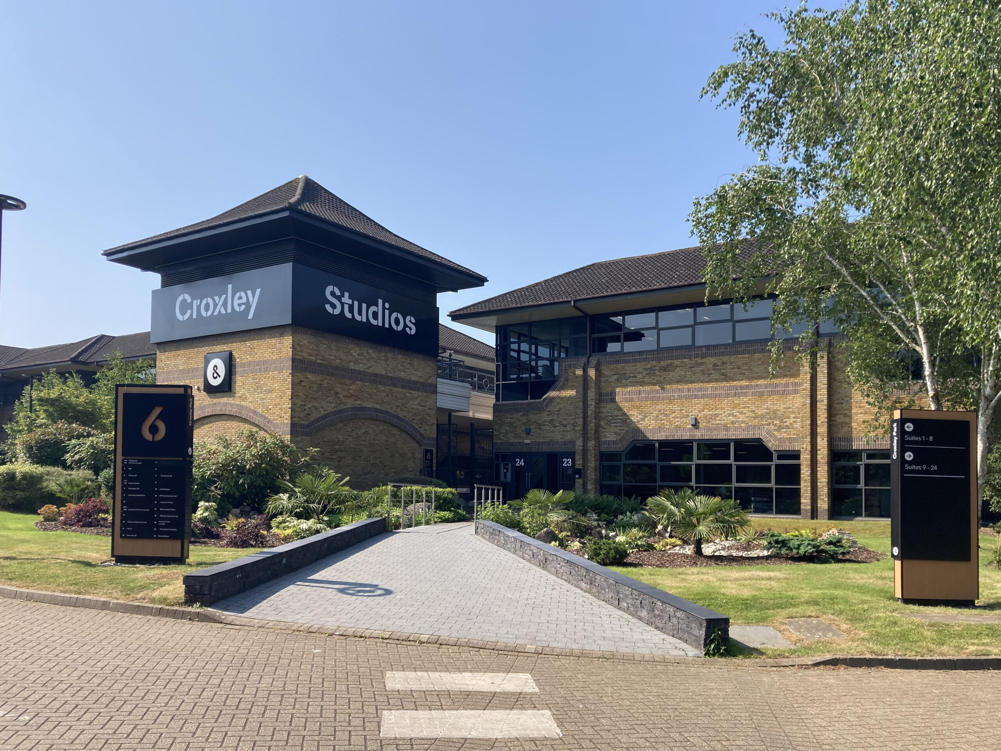
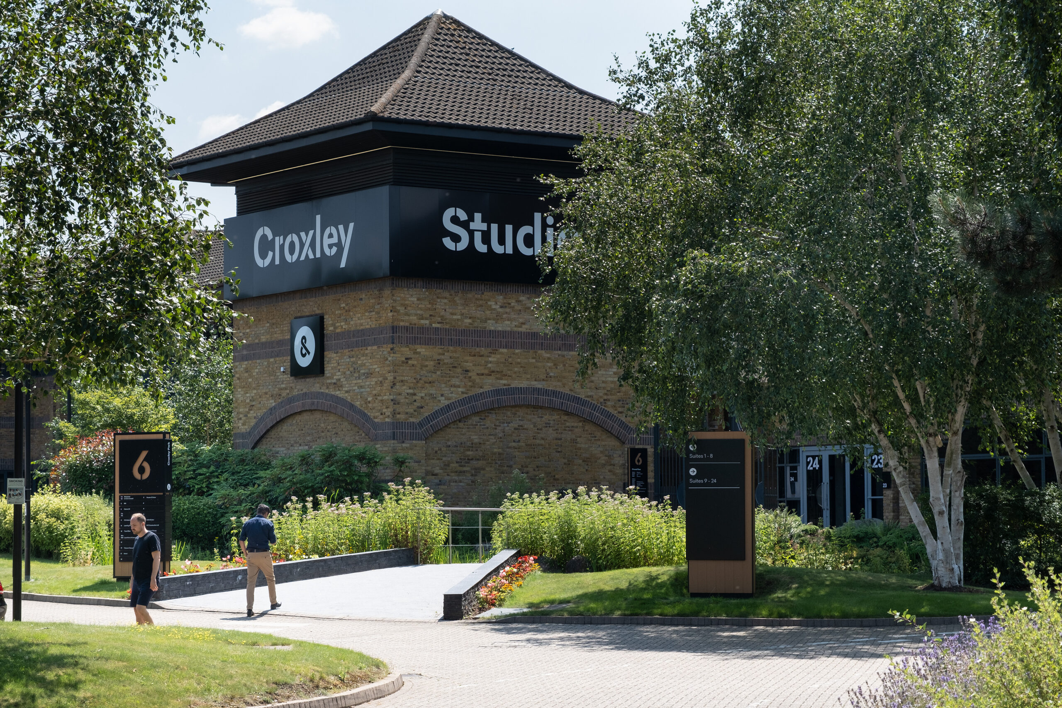
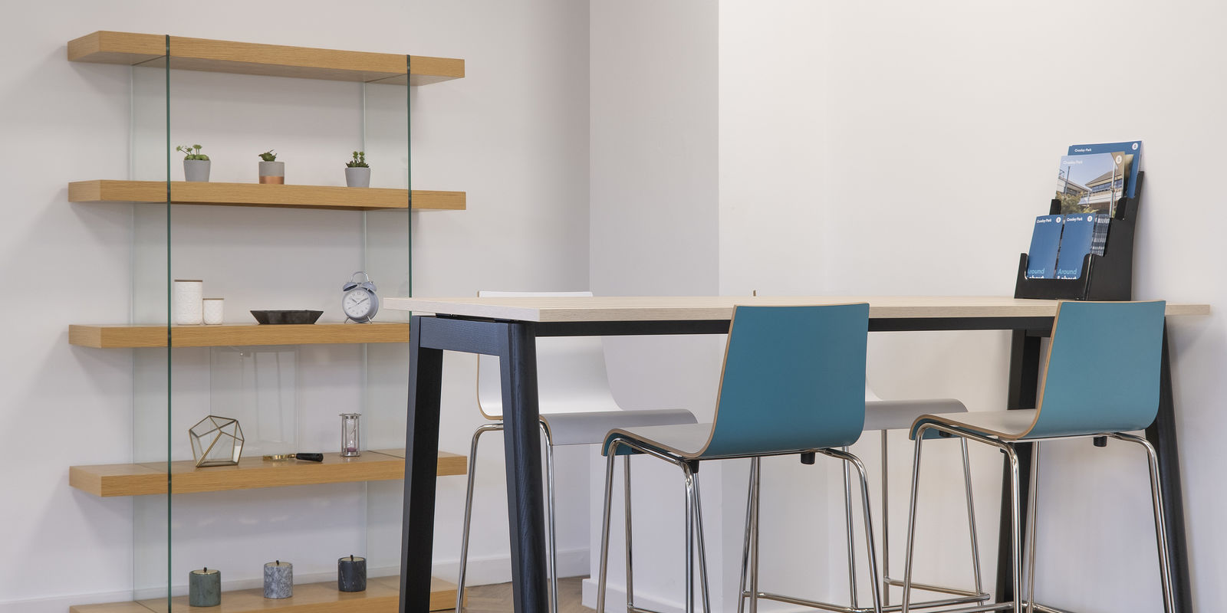
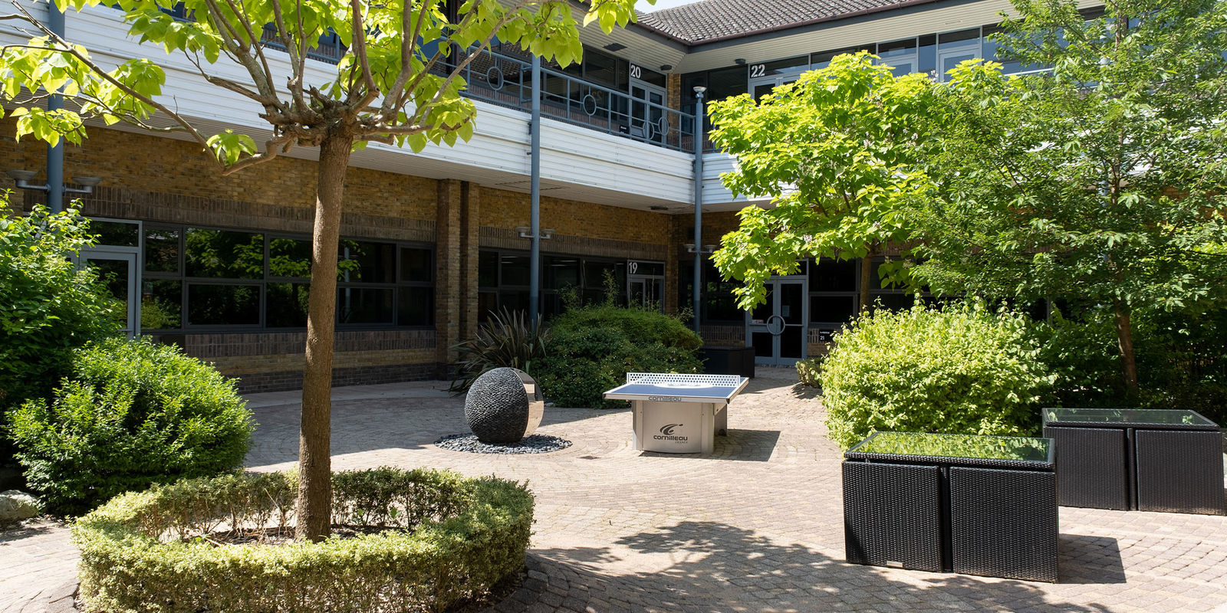
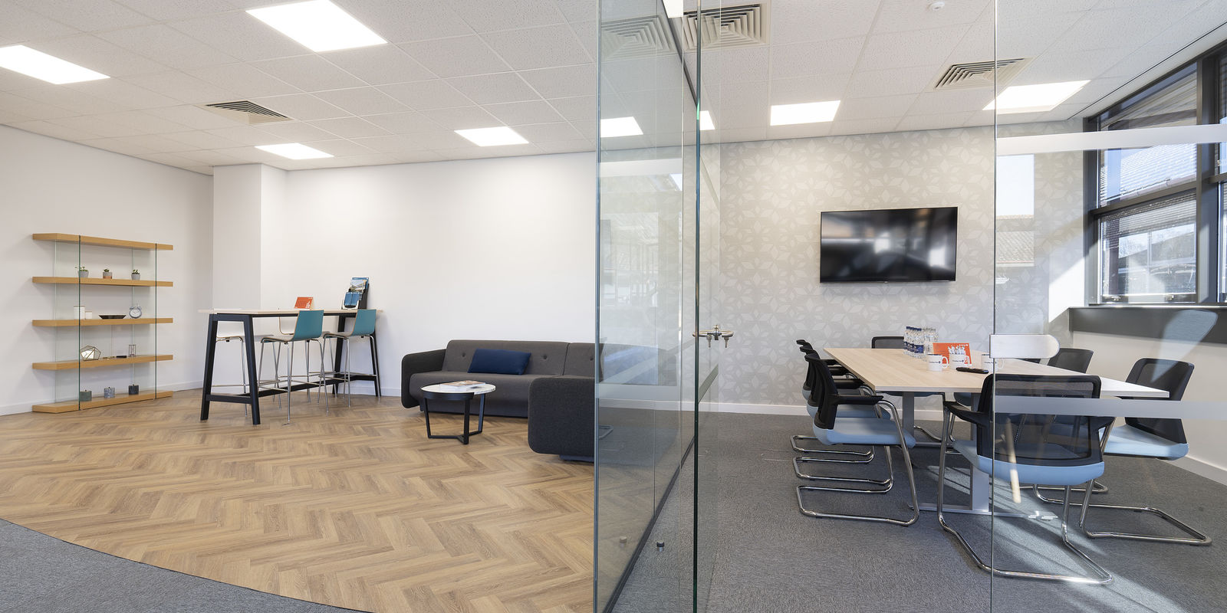
+3
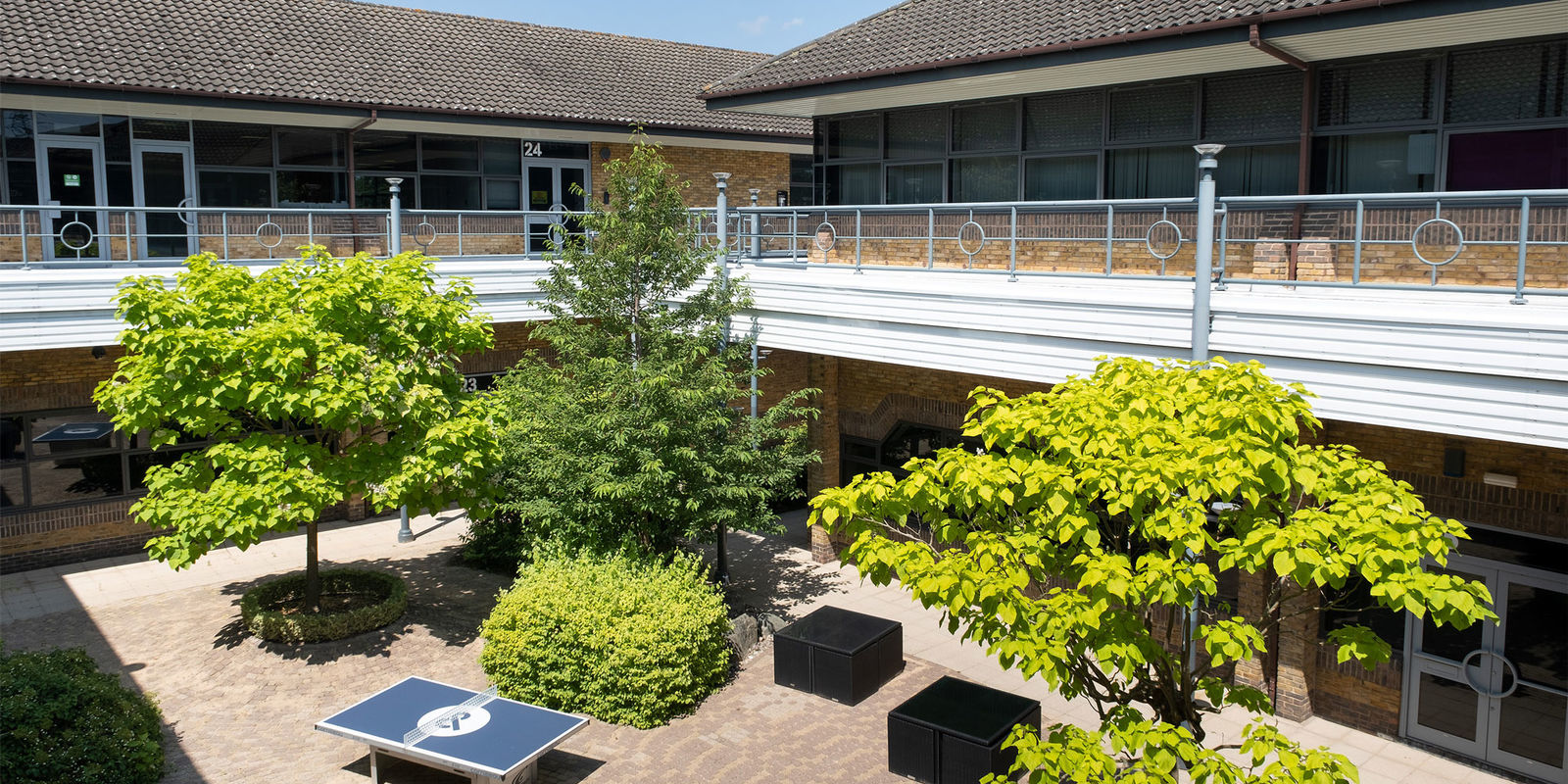
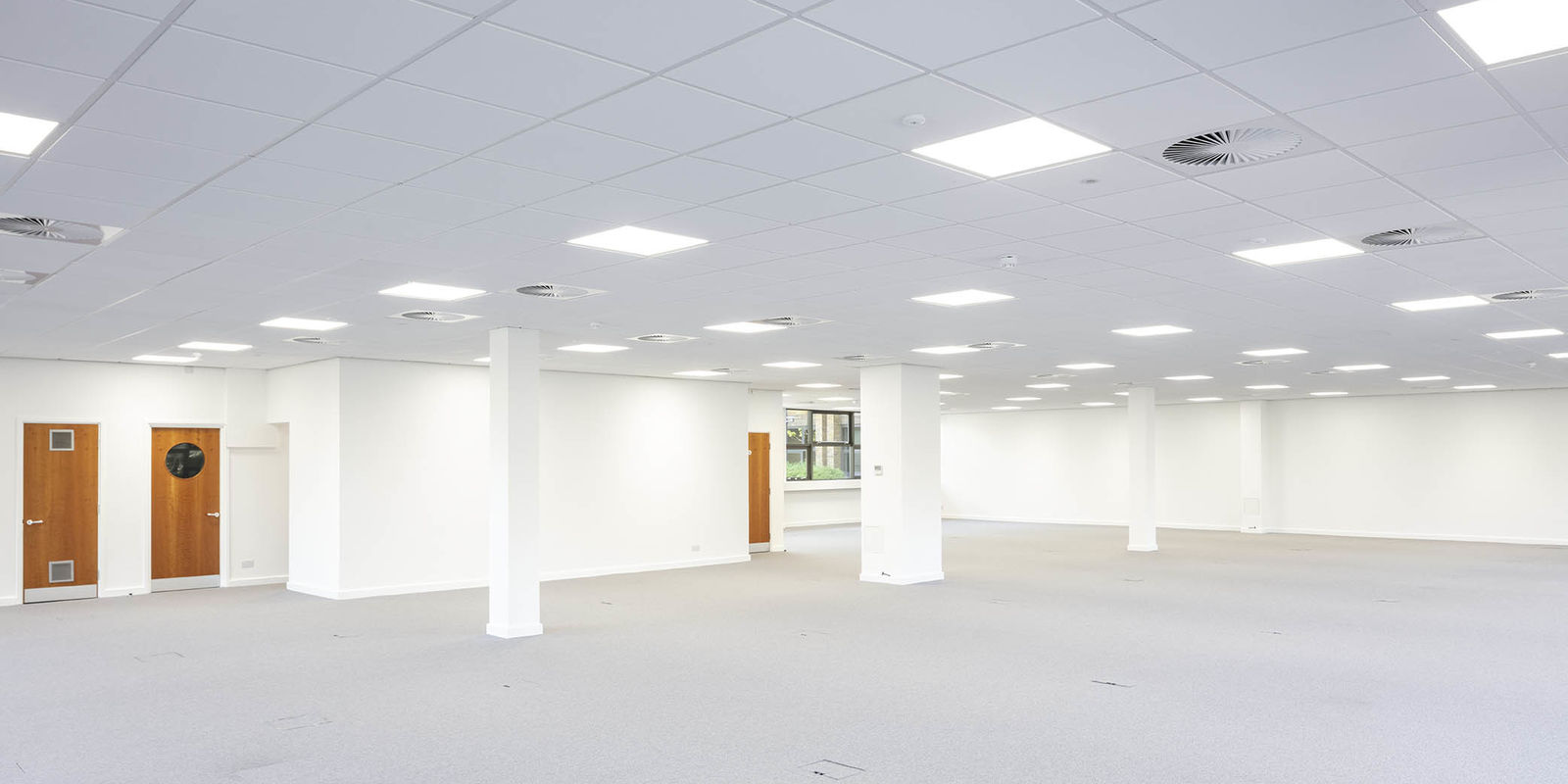
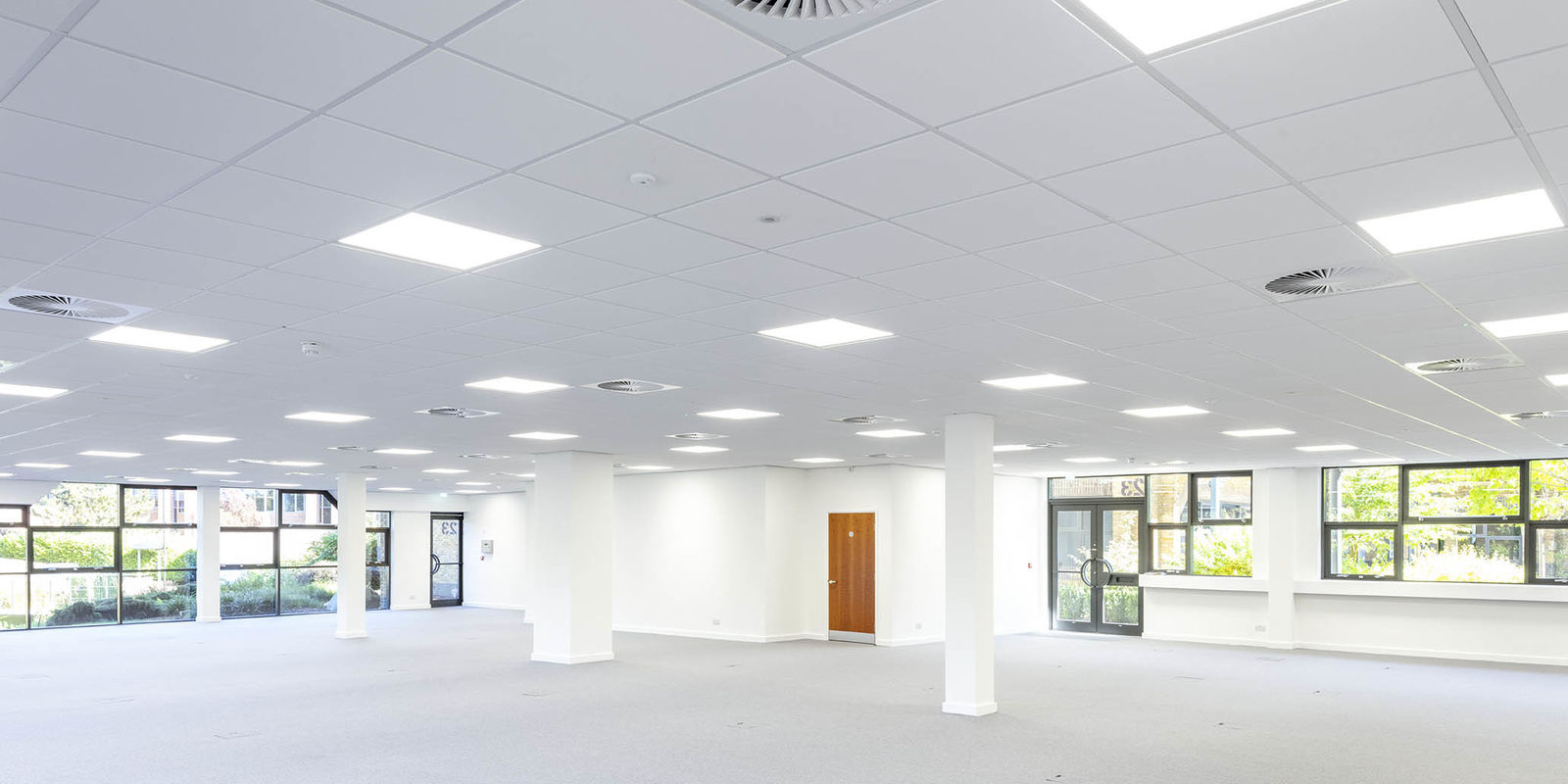
Croxley Studios in Building 6 offers a modern and well kept courtyard scheme, where each suite benefits from its own front door and signage. The suites offer a very good opportunity for established businesses or young, dynamic companies who need the flexibility to grow as their business develops.
Schedule of areas
Area
Availability
sq ft
sq m
Ground Floor
Suite 13 Under Offer
1,876
174
Ground Floor
Suite 17
2,265
210
Ground Floor
Suite 21
4,123
383
First Floor
Suite 1B
854
79
First Floor
Suite 4 (fitted) Under Offer
1,499
139
First Floor
Suite 6 Under Offer
1,525
142
First Floor
Suite 7A Under Offer
6,819
633
First Floor
Suite 7B
3,587
333
First Floor
Suite 8
6,819
633
Total
26,988
2,632
