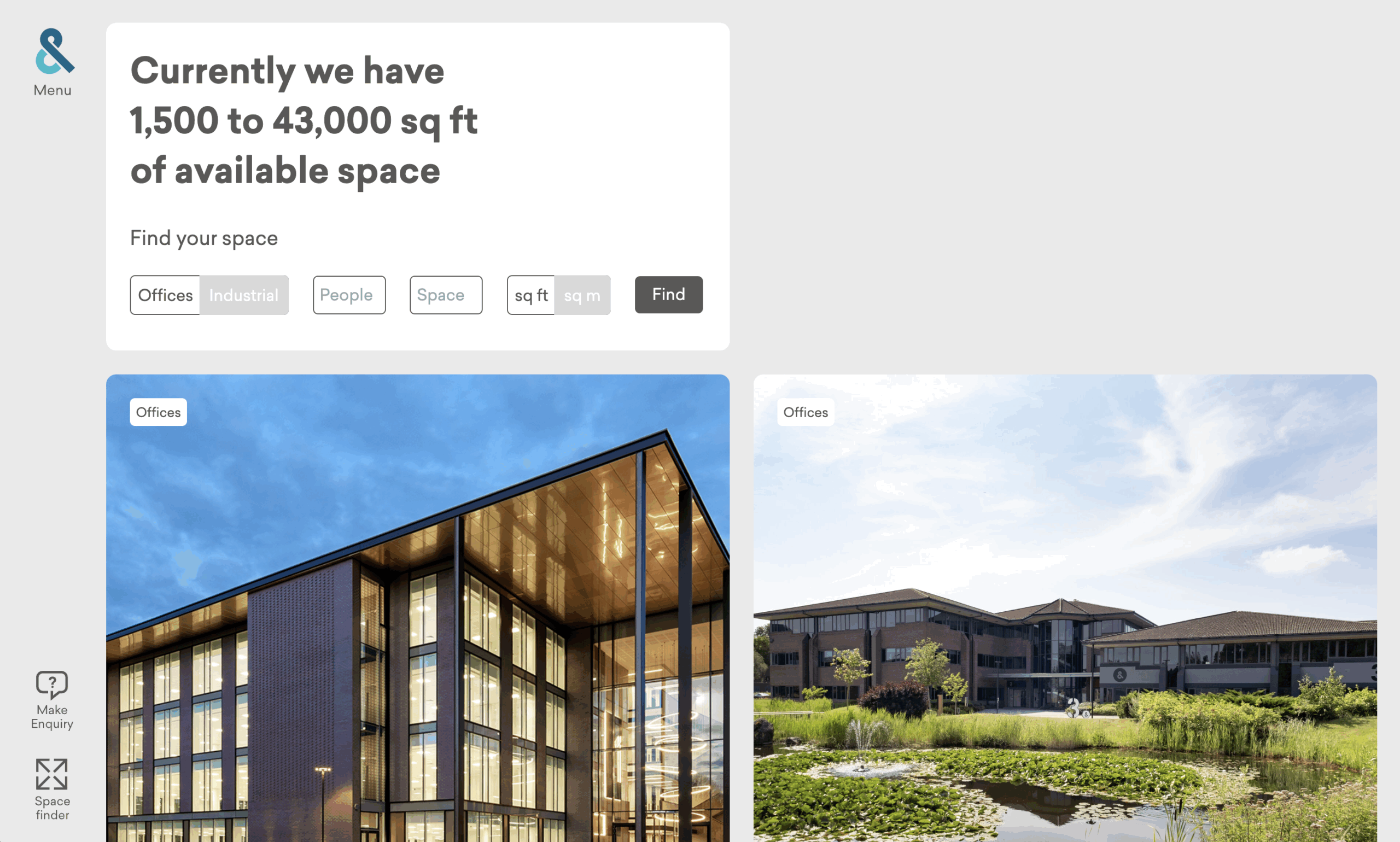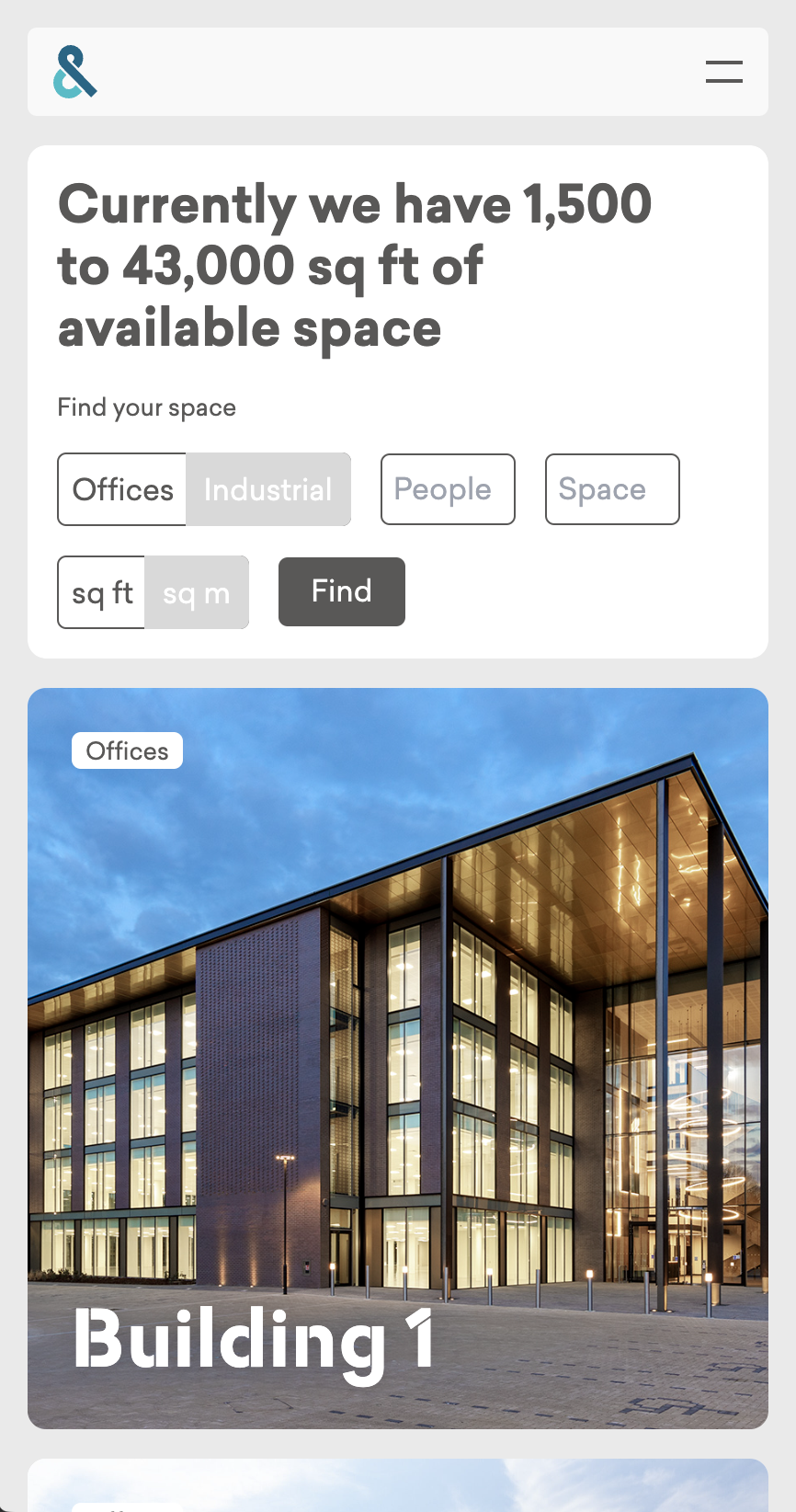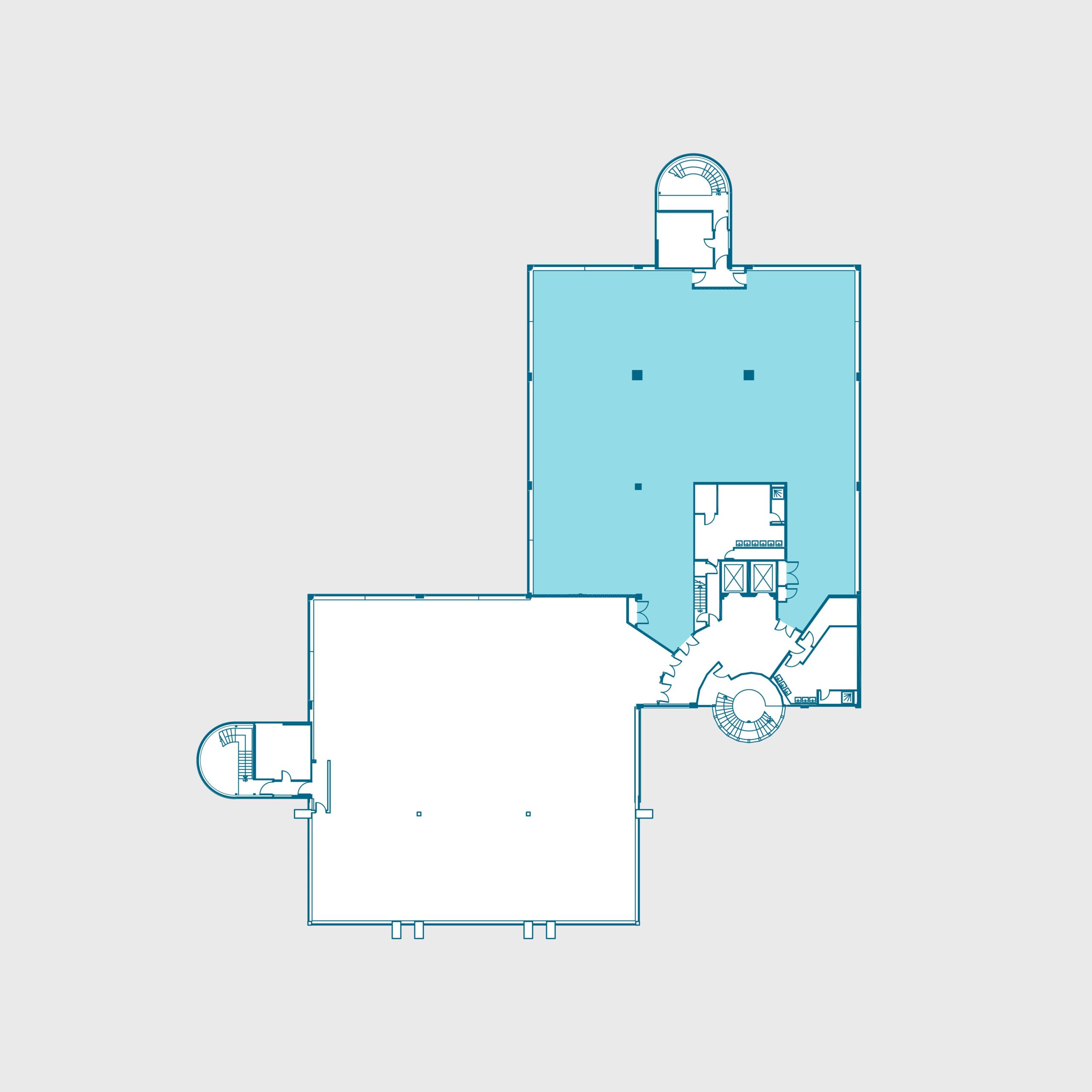Building 3
Available Space: 7,159 sq ft
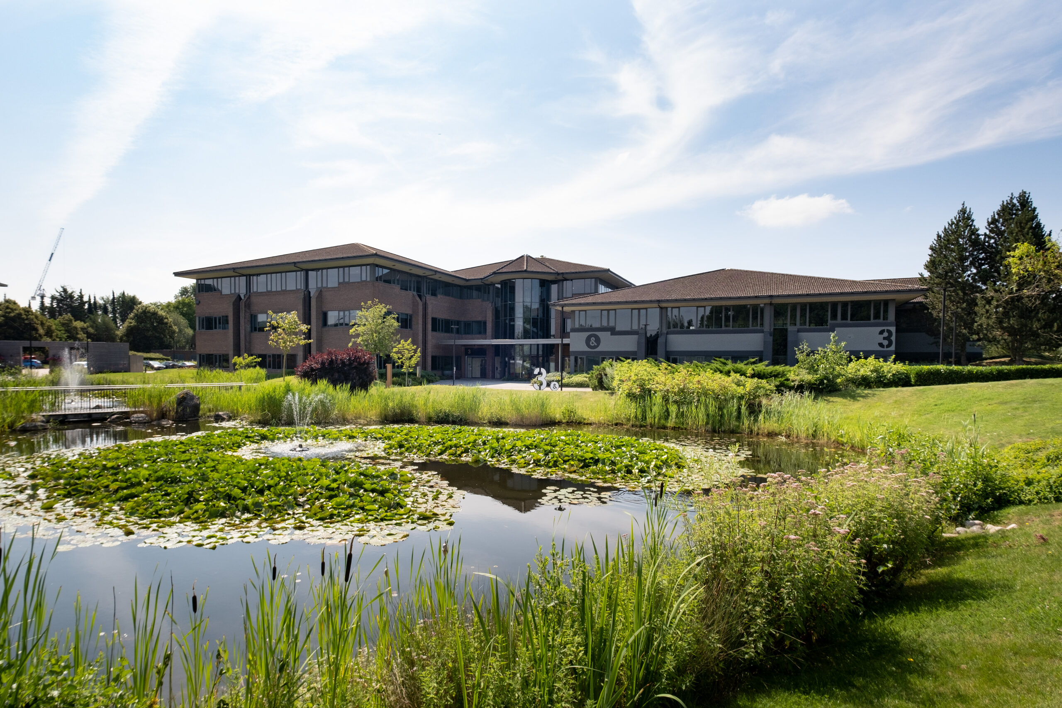
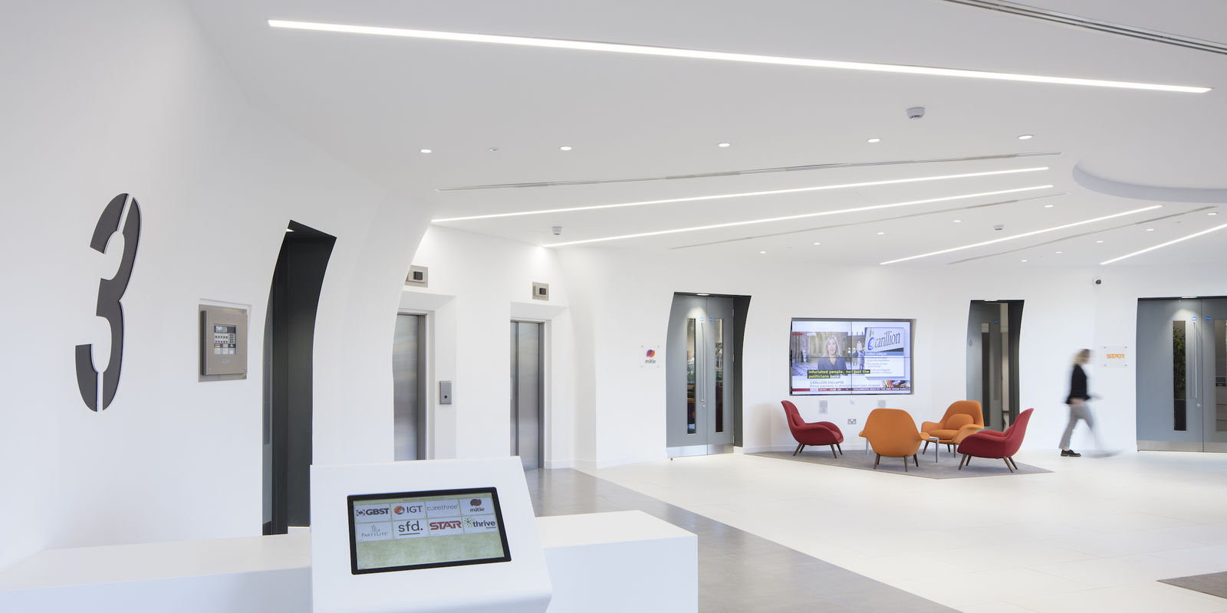
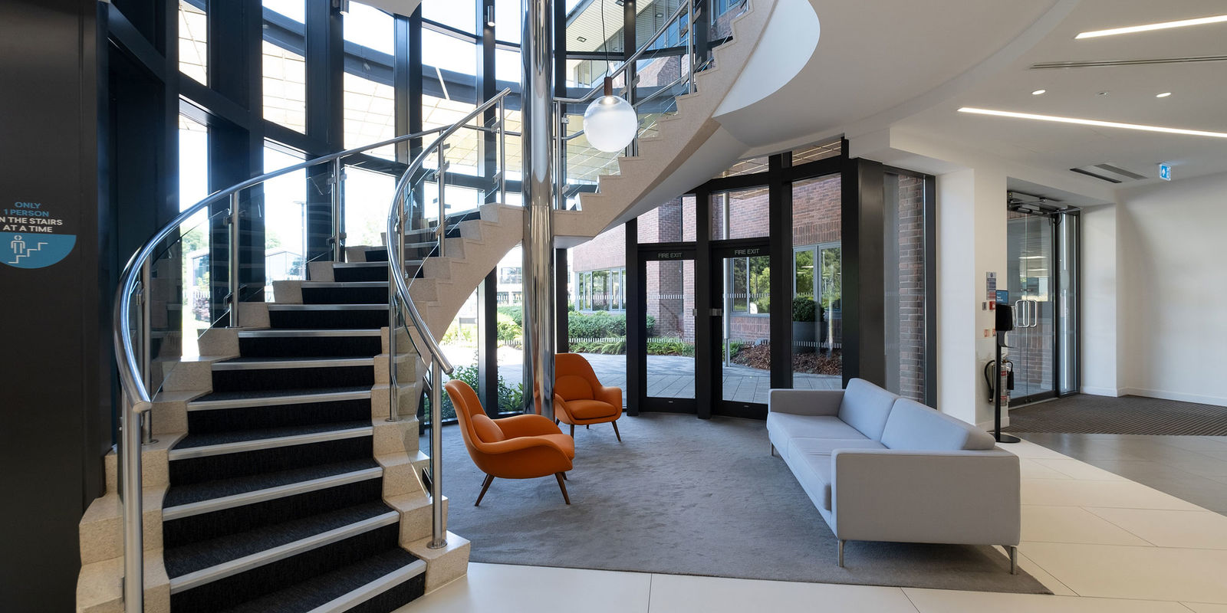
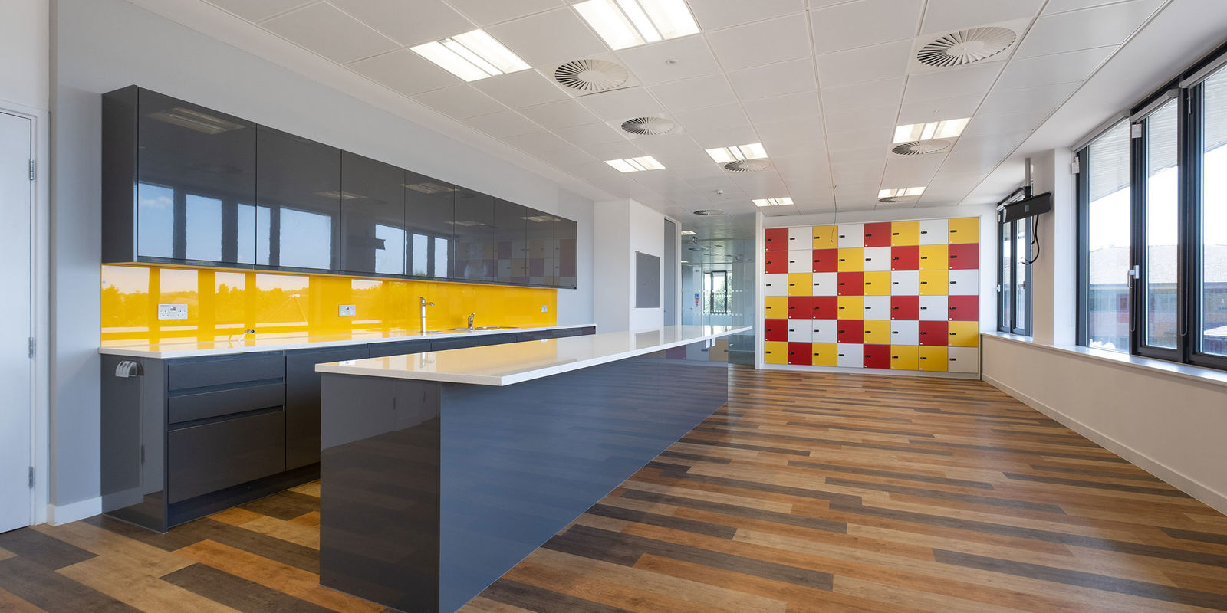
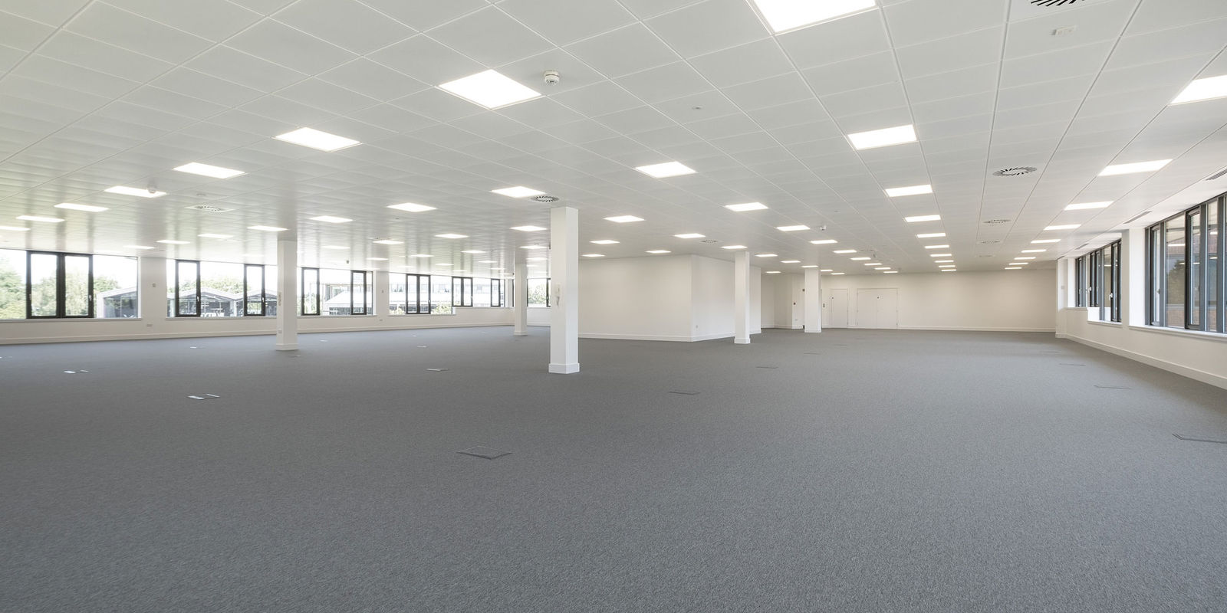
Building 3 is a three-storey office building providing a Grade A, energy efficient, contemporary working environment with a full-height glazed reception. It’s perfectly positioned to take advantage of the many amenities at the Hive, which sits directly opposite and is easily accessed by the bridge across our lake. The available suite is fully fitted and ready to move into immediately.
Schedule of areas
Area
Availability
sq ft
sq m
Second Floor
Available
7,159
665
Total
7,159
665
