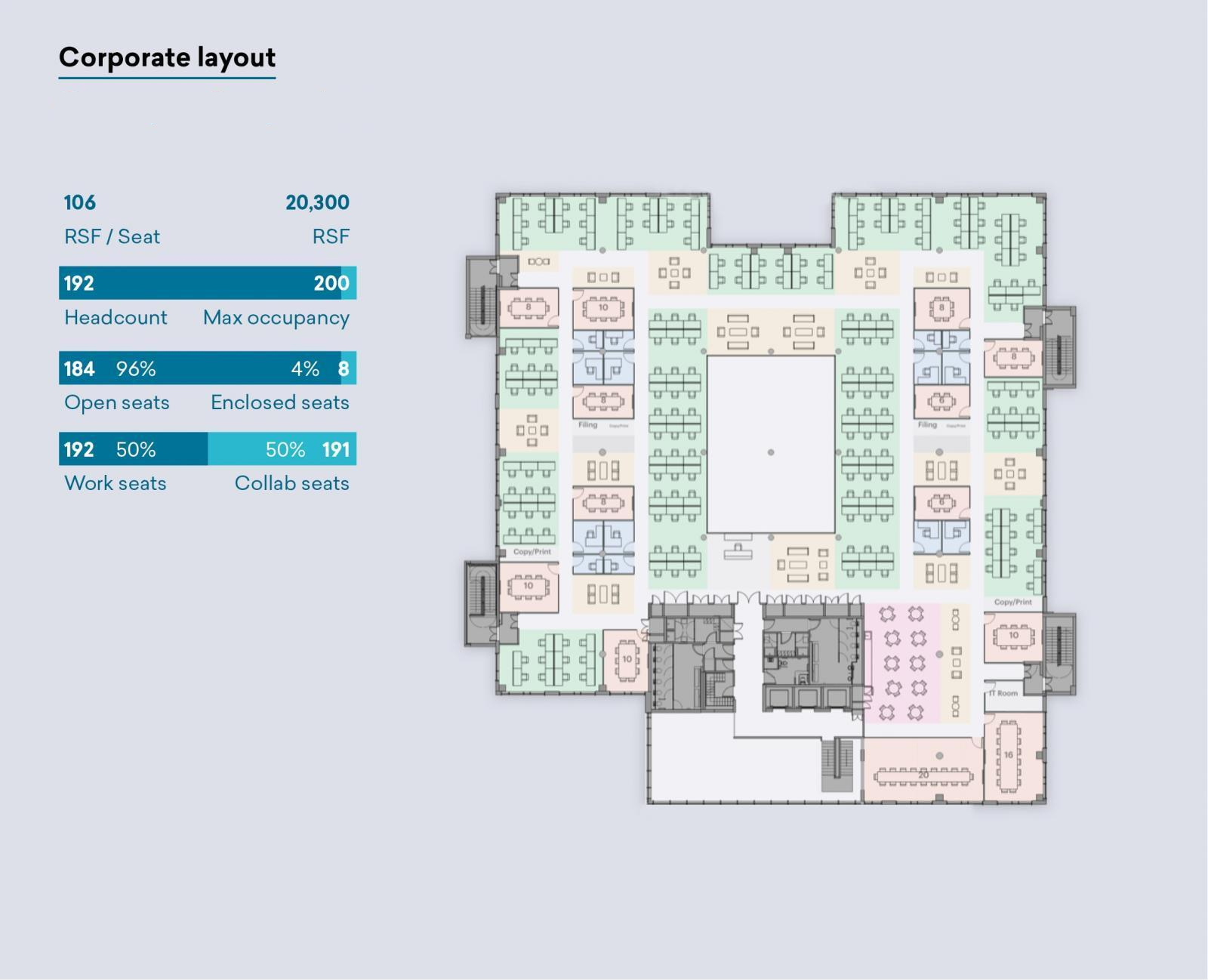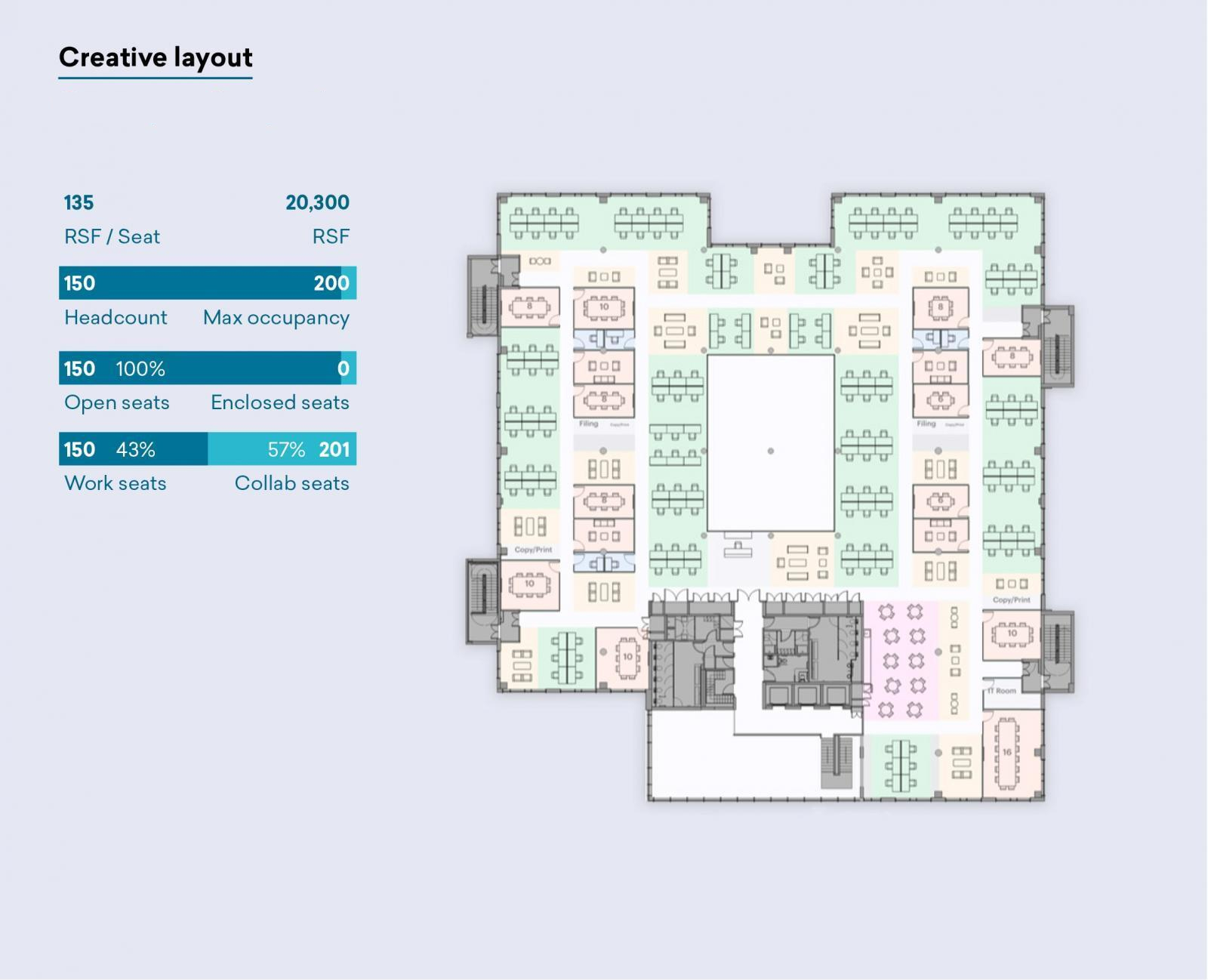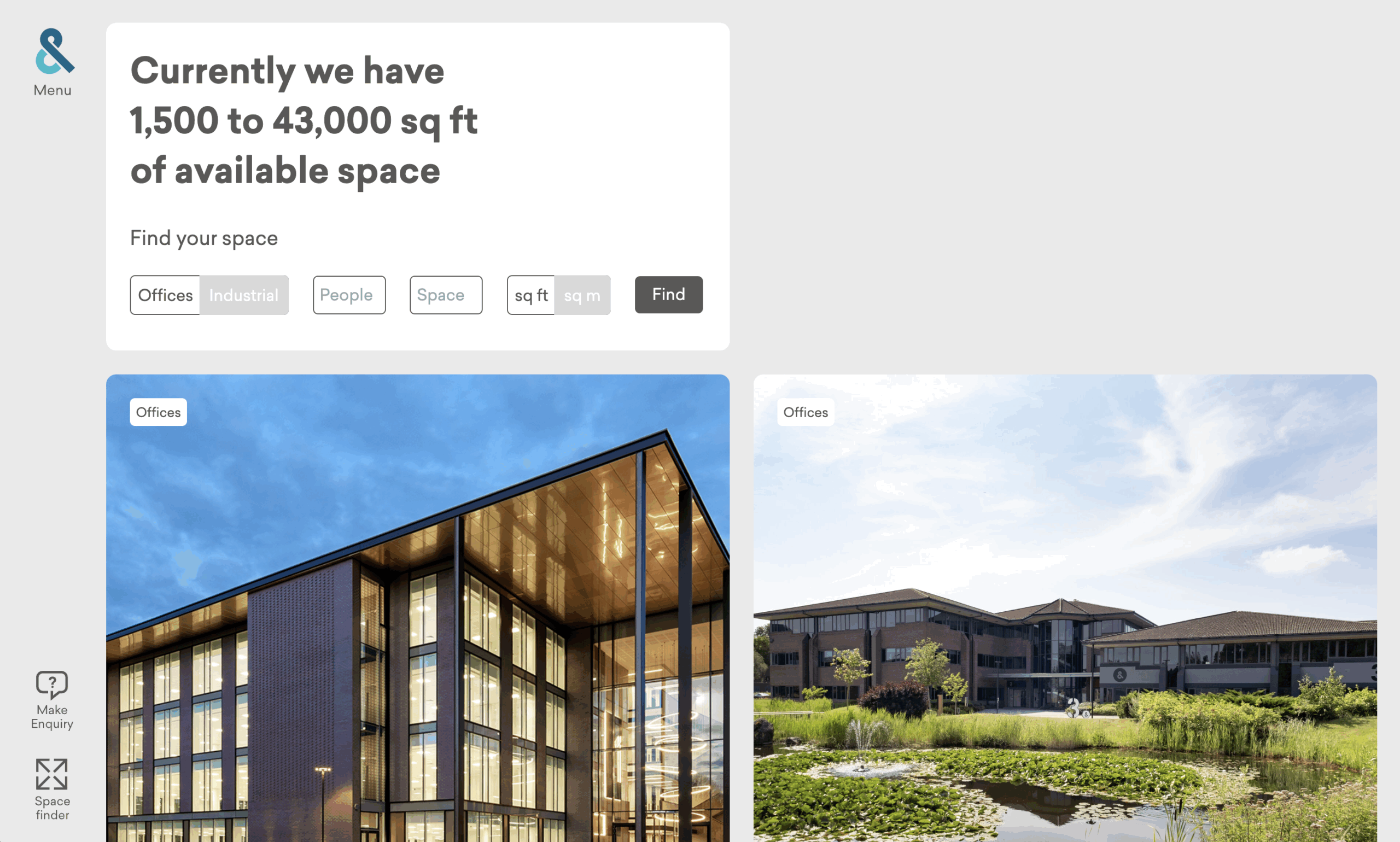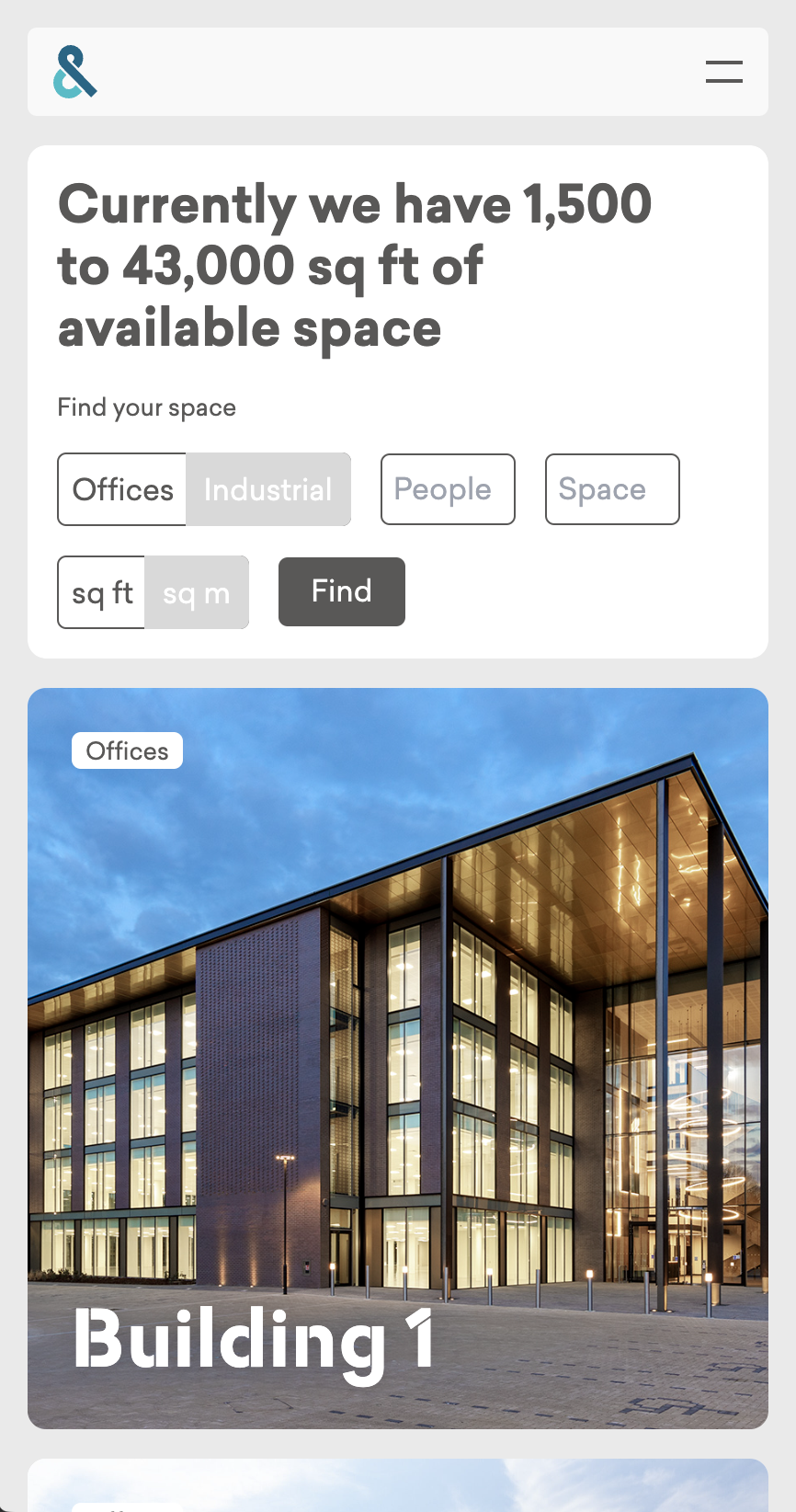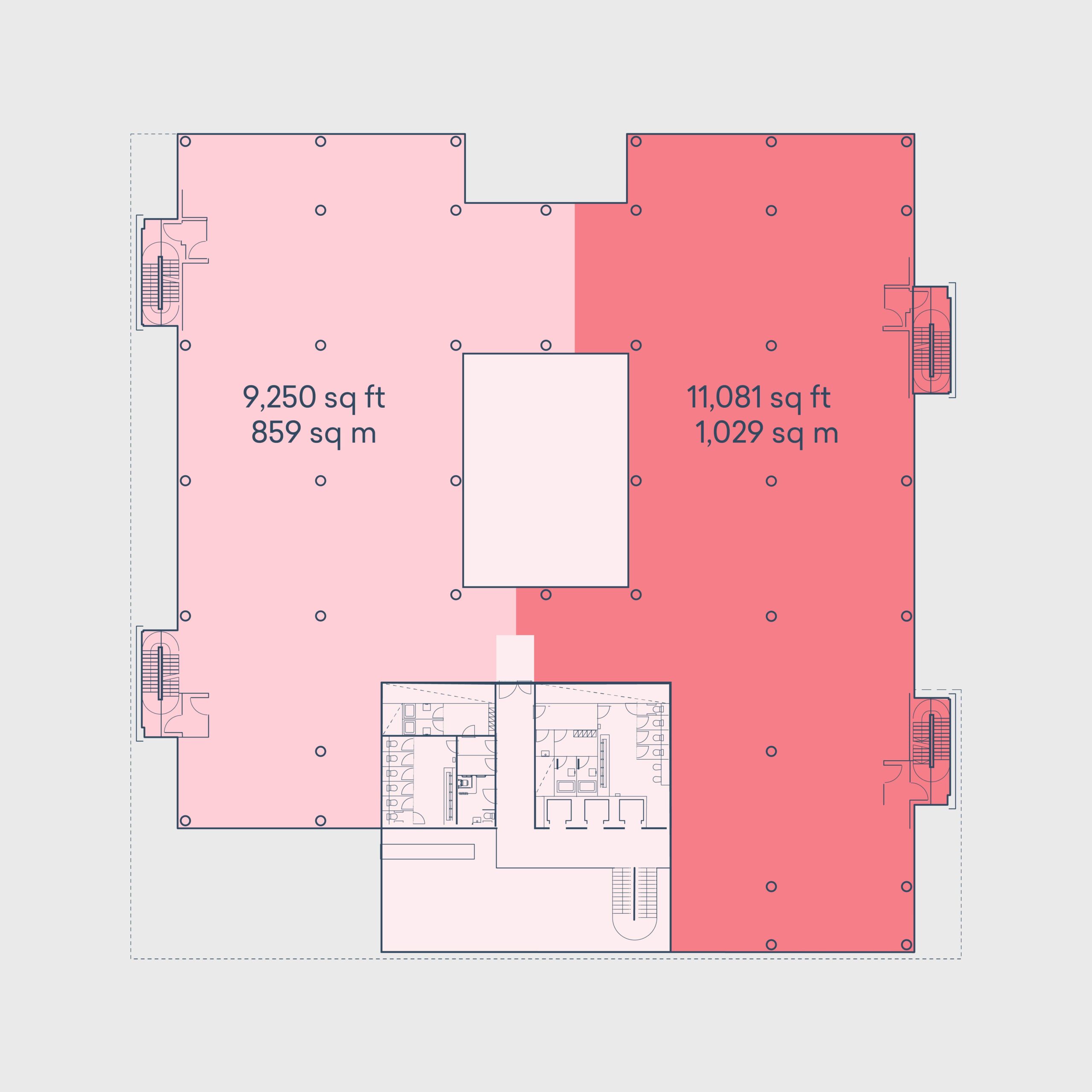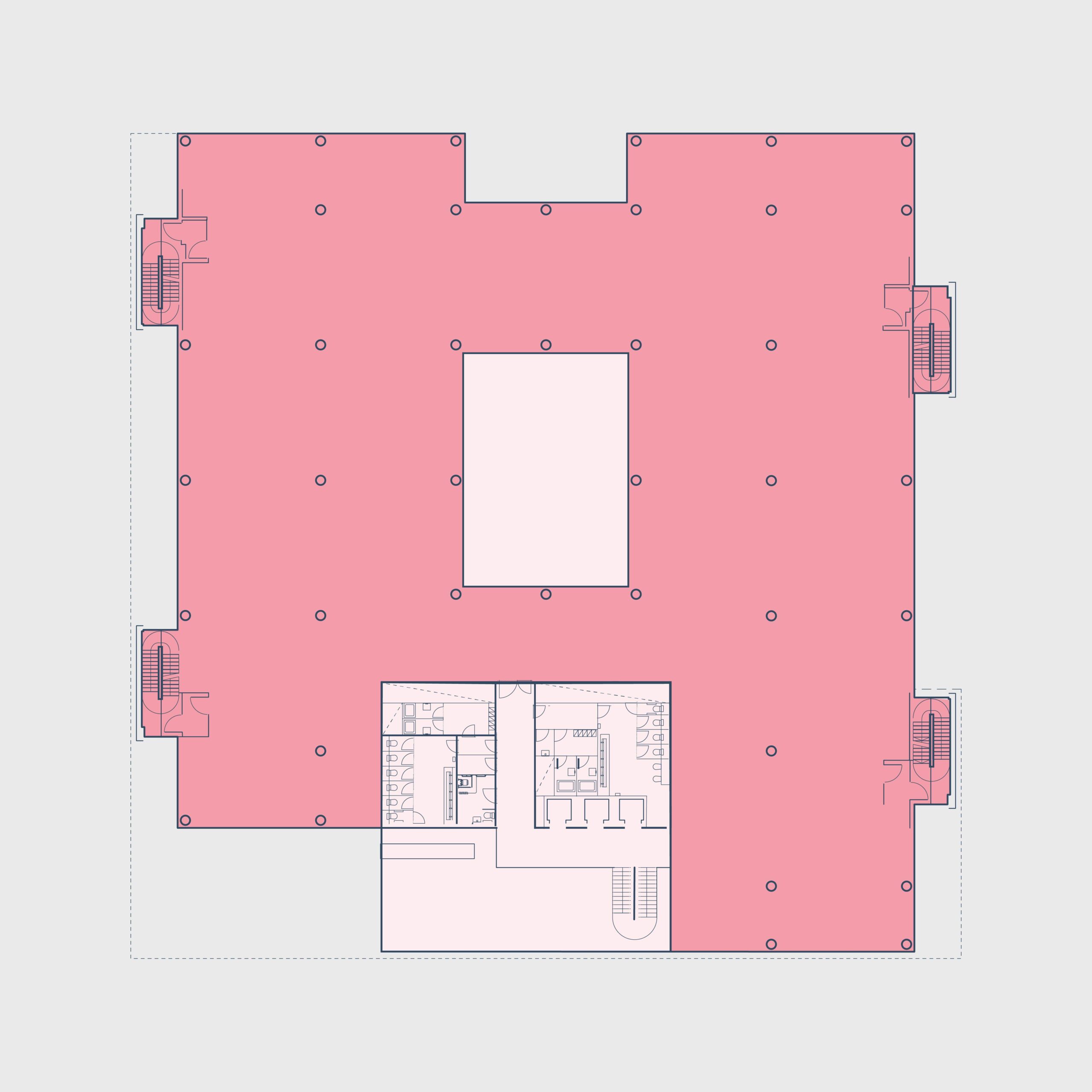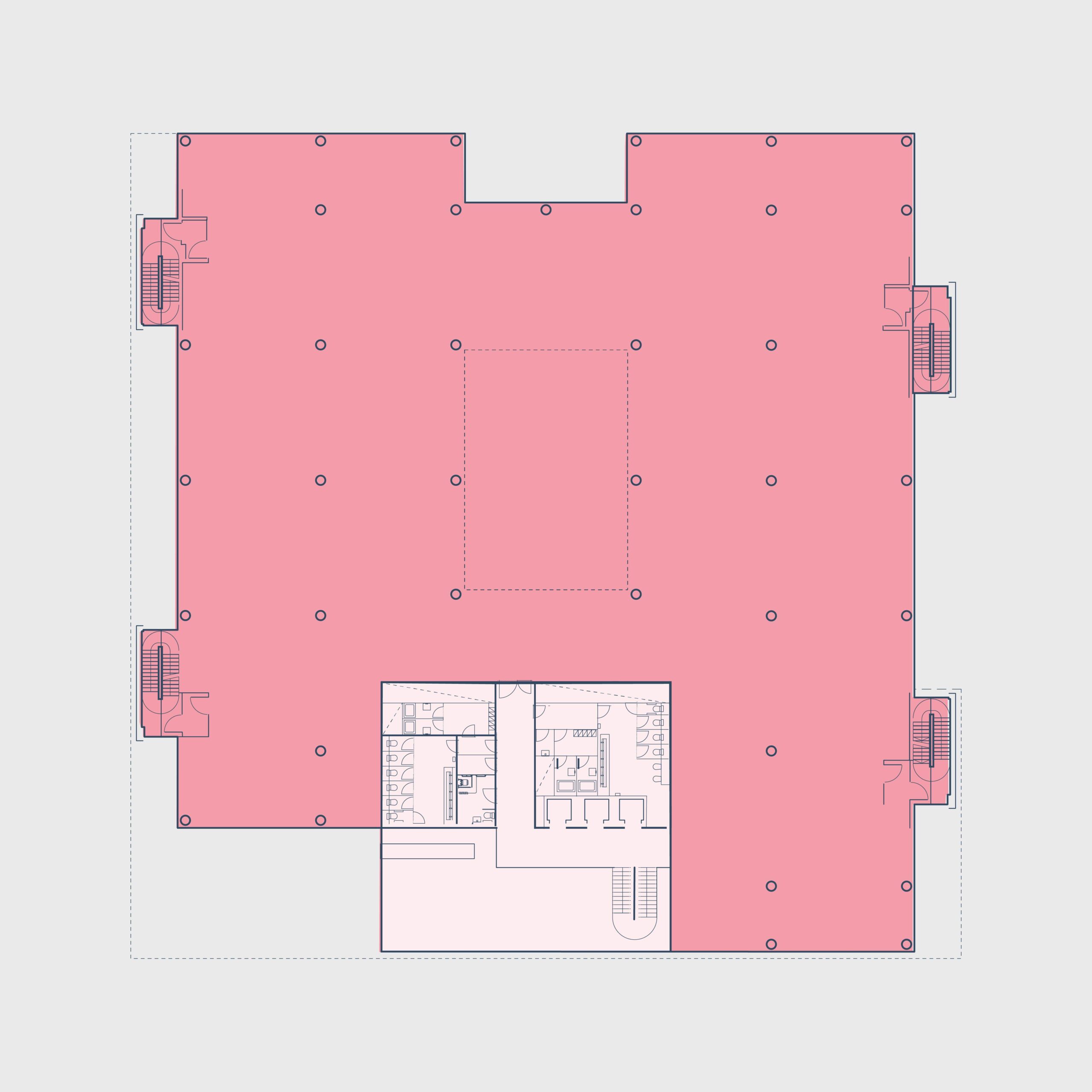Building 1
Available Space: 20,331 sq ft
Floor plate size: 9,250 – 20,000 sq ft
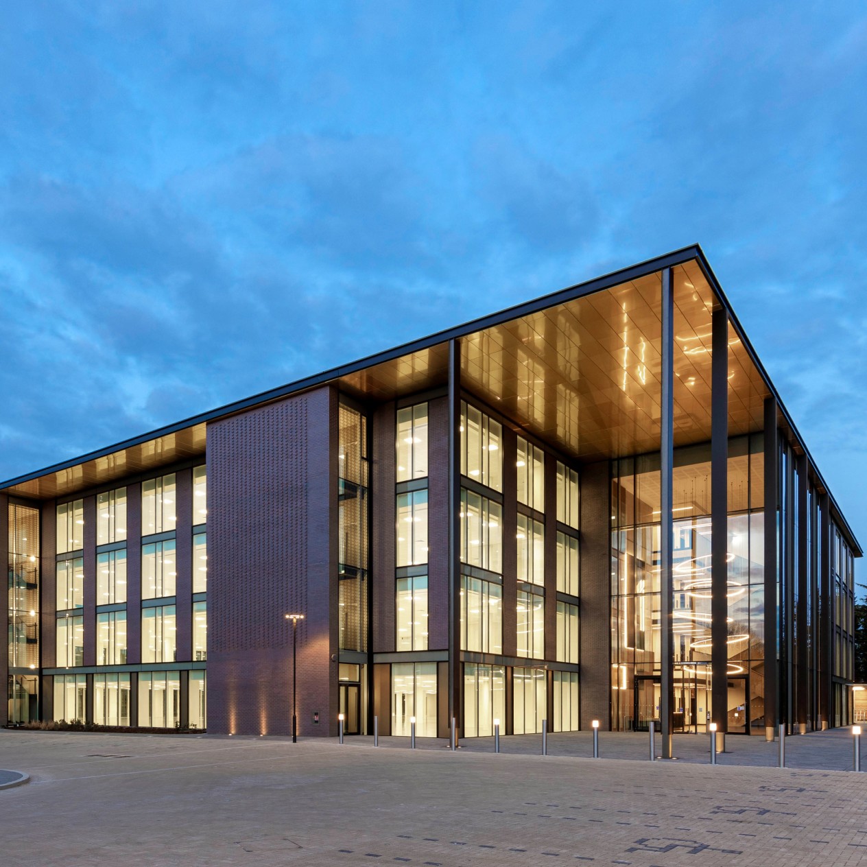
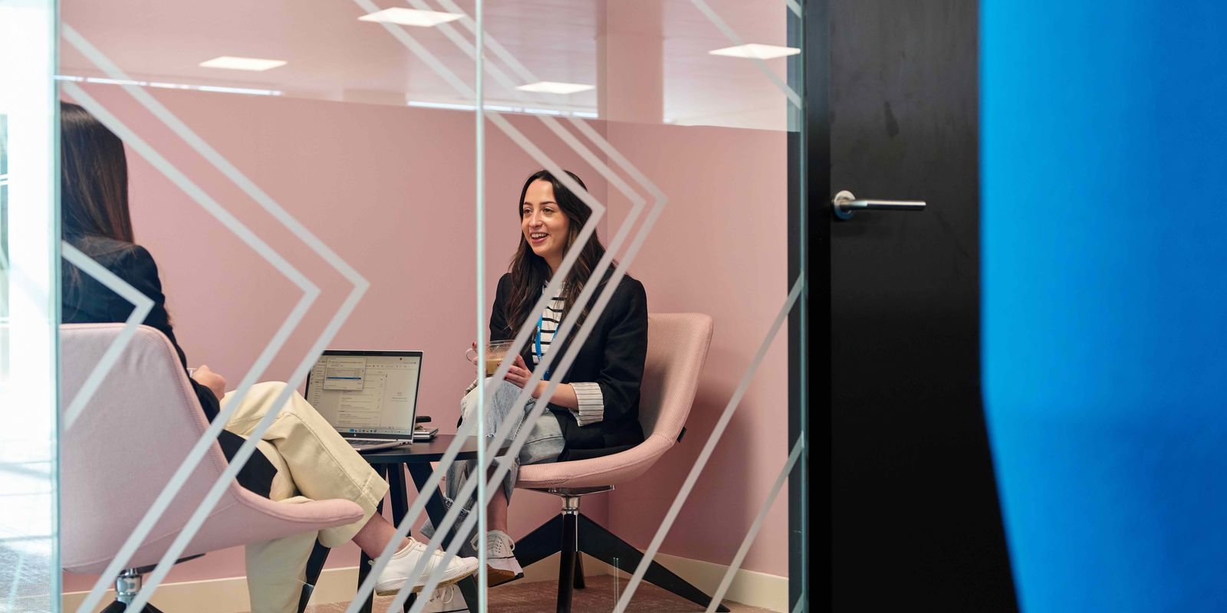
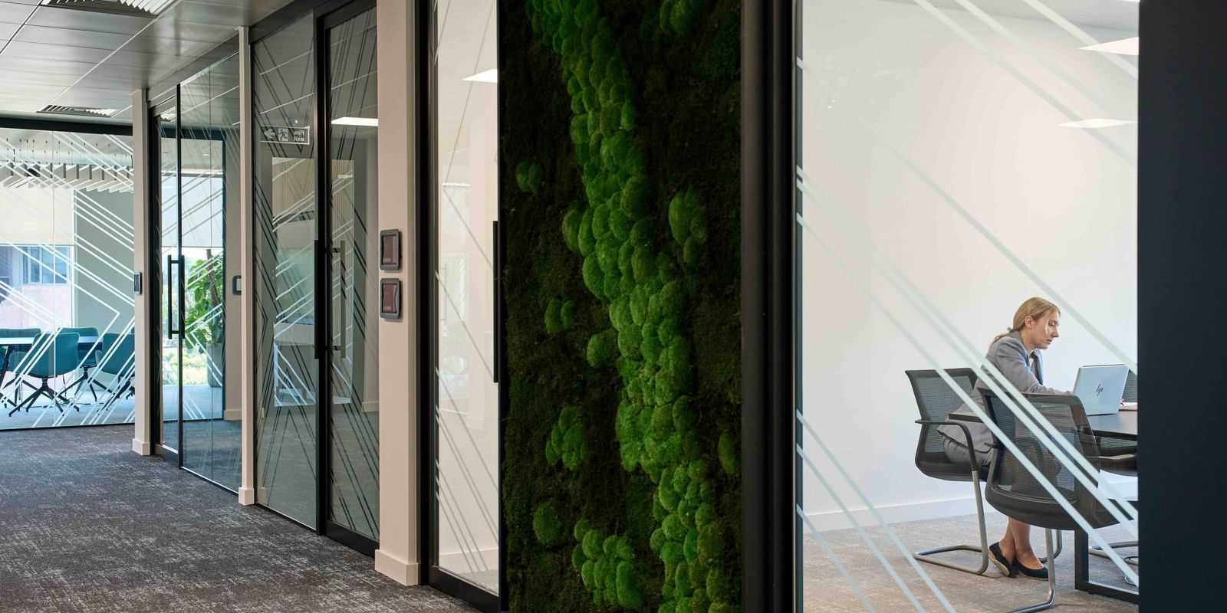
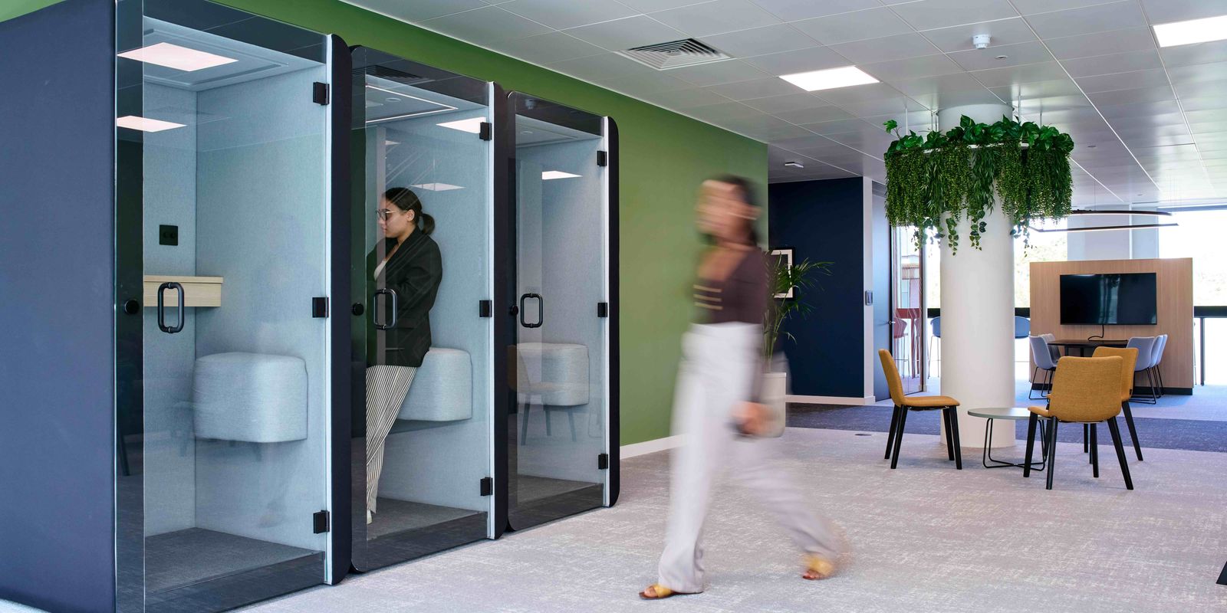
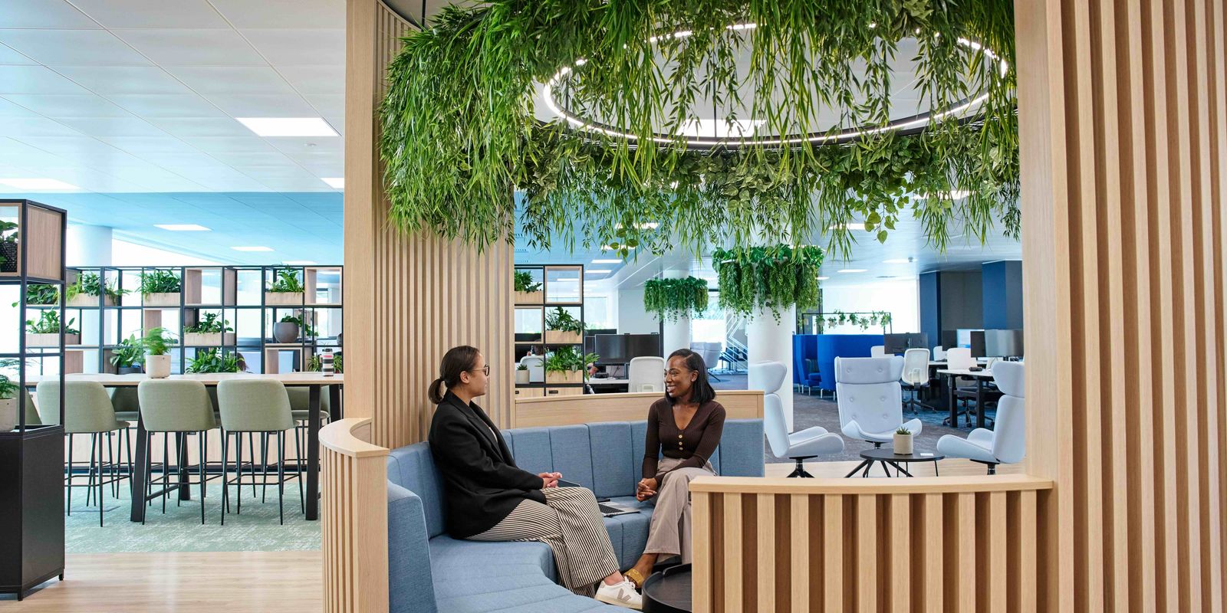
+7
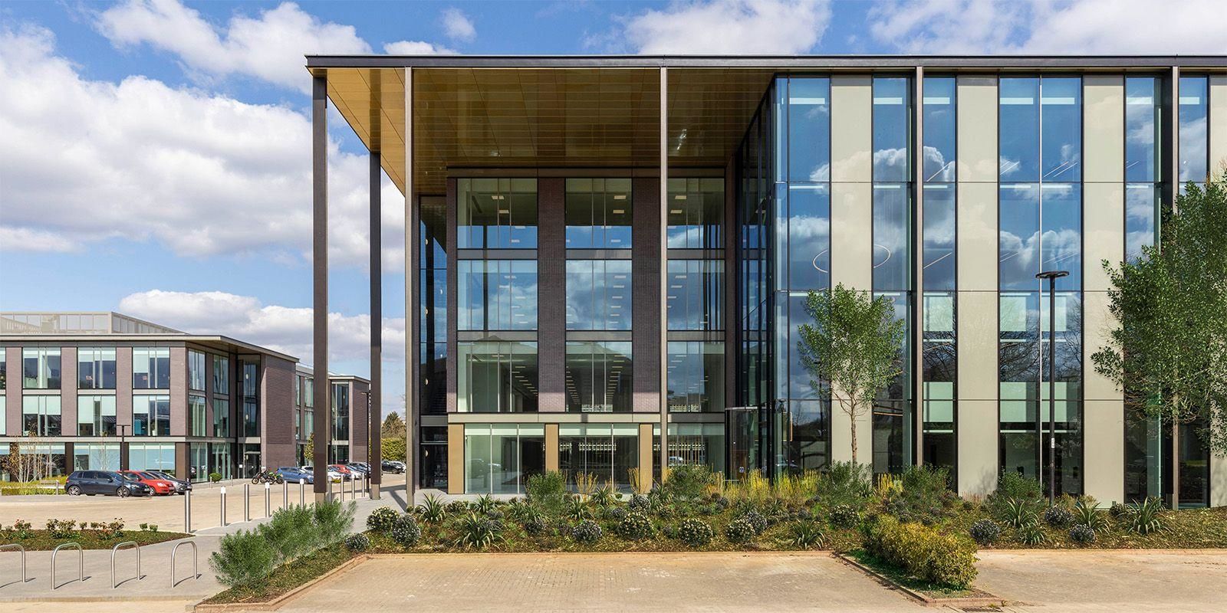

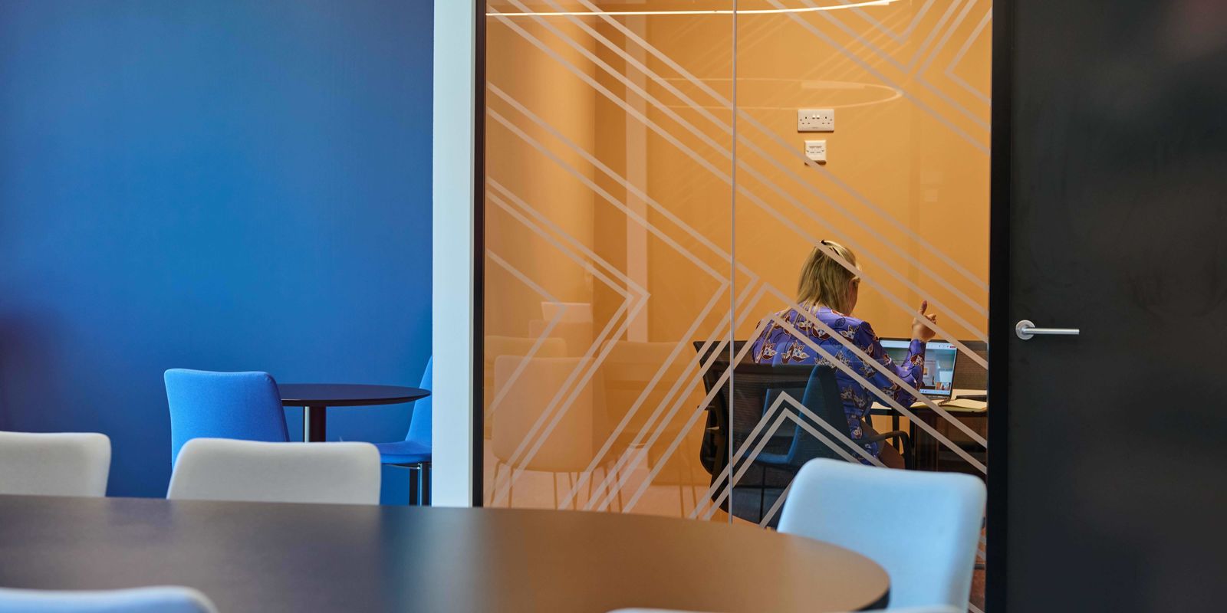
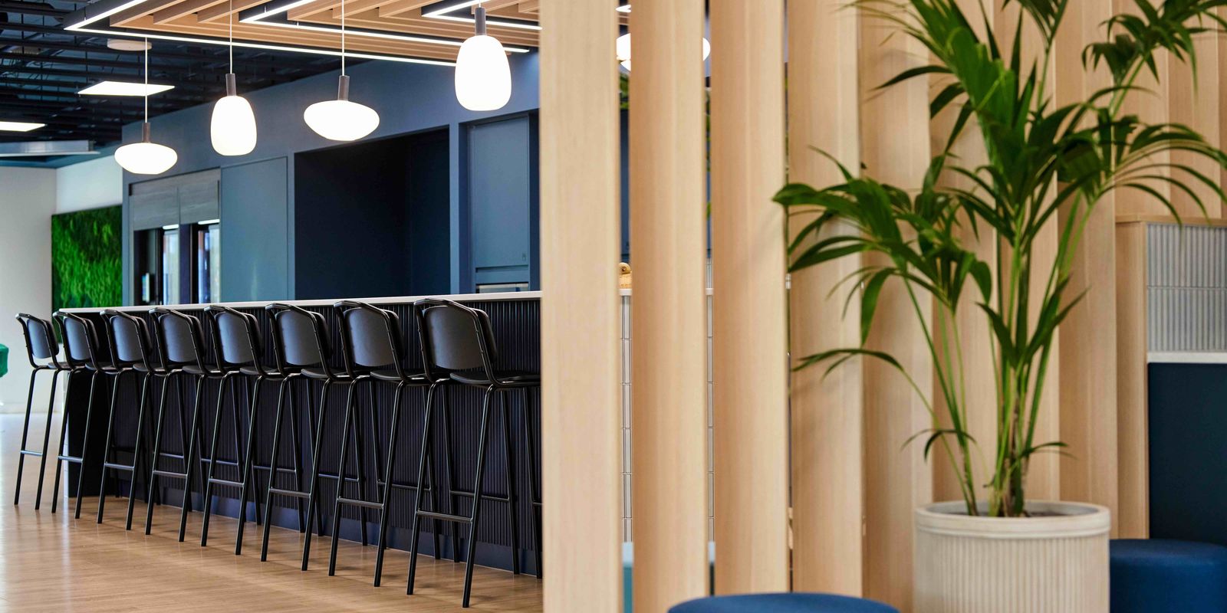
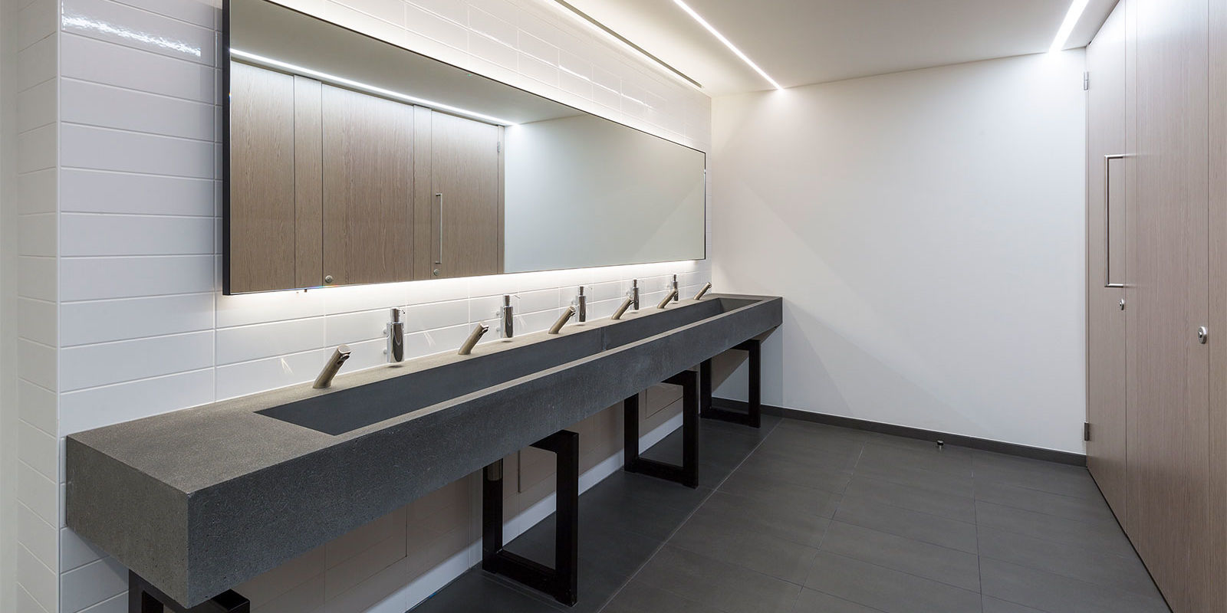
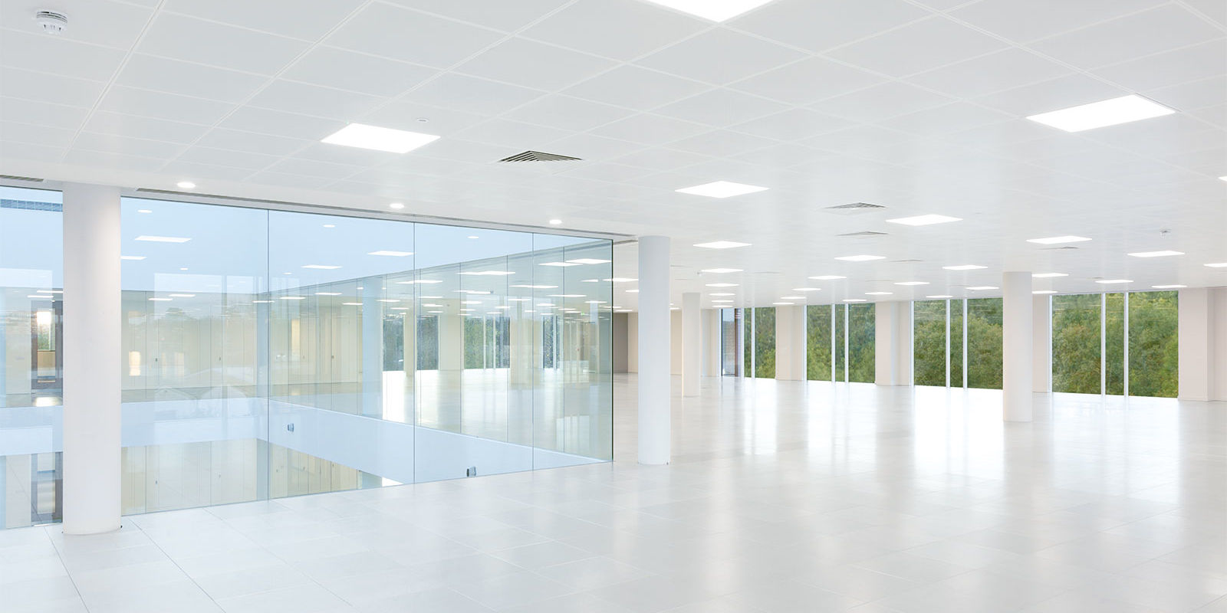

Building 1 is an exceptional HQ, Grade A office space with current availability of 20,331 sq ft. This includes individual floorplates of up to 20,000 sq ft or part floorplates from 9,250 sq ft. Featuring stunning contemporary design, Building 1 offers an inspiring working environment for the future of your company.
Schedule of areas
Area
Availability
sq ft
sq m
Floor 3
Let to Signet
–
–
Floor 2
Let to DLL
–
–
Floor 1
Available
20,331
1,889
Ground Floor
Let to Racal Acoustics
–
–
Total
20,331
1,889
Space Planning
